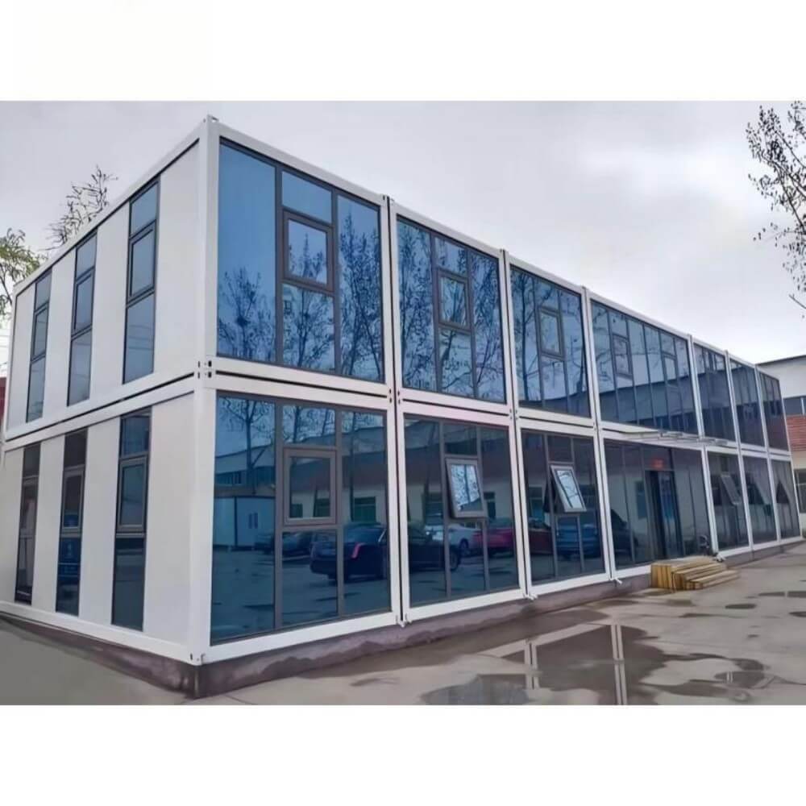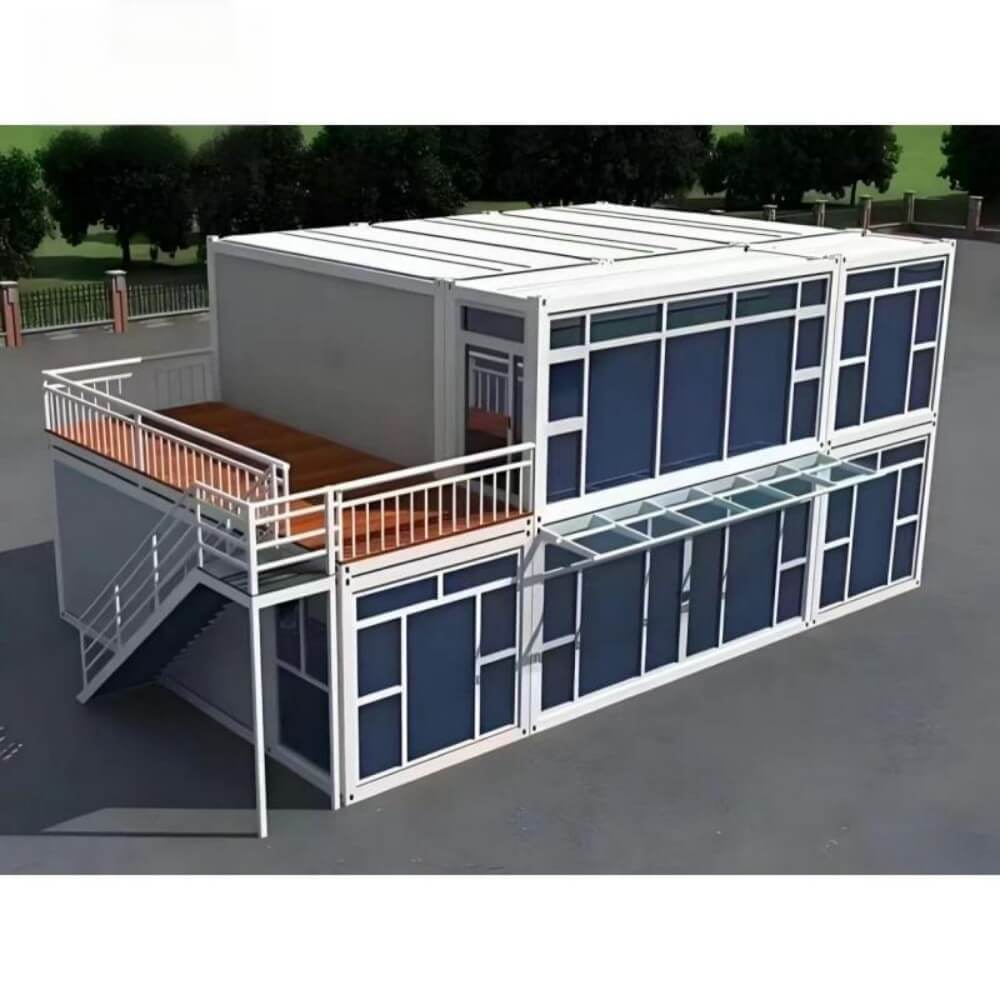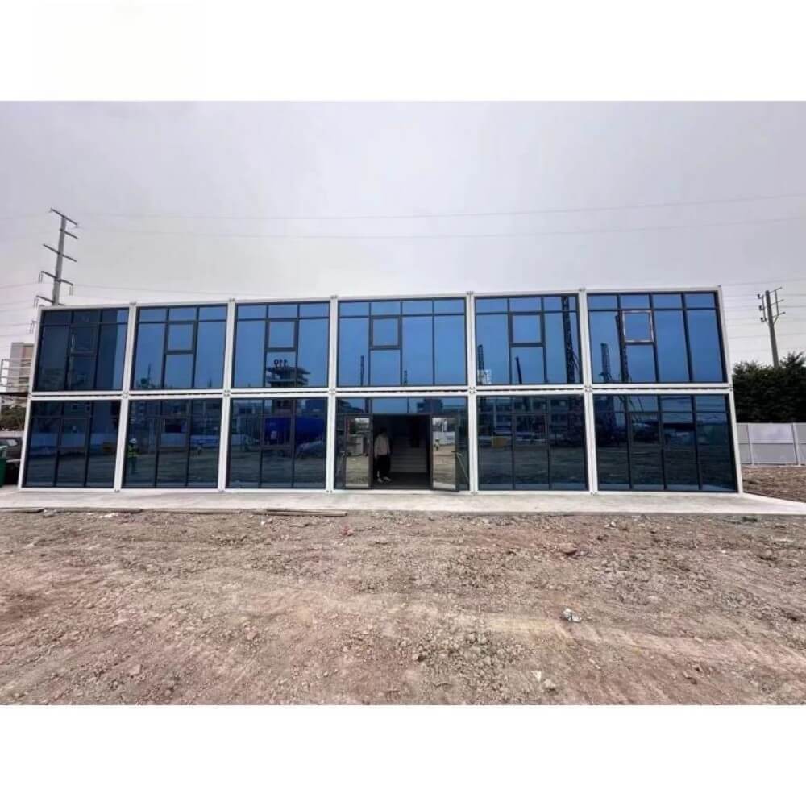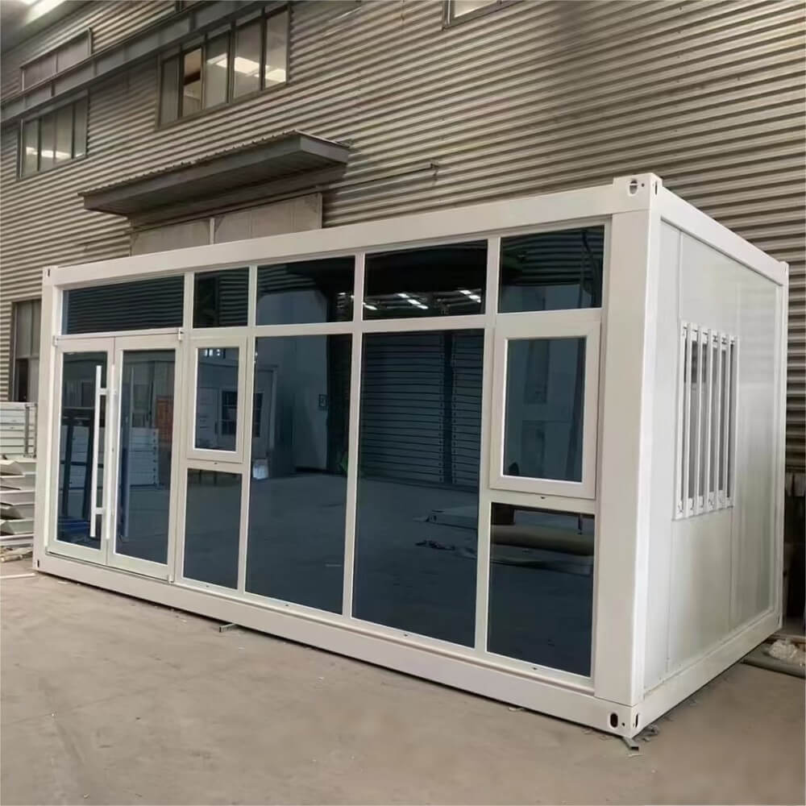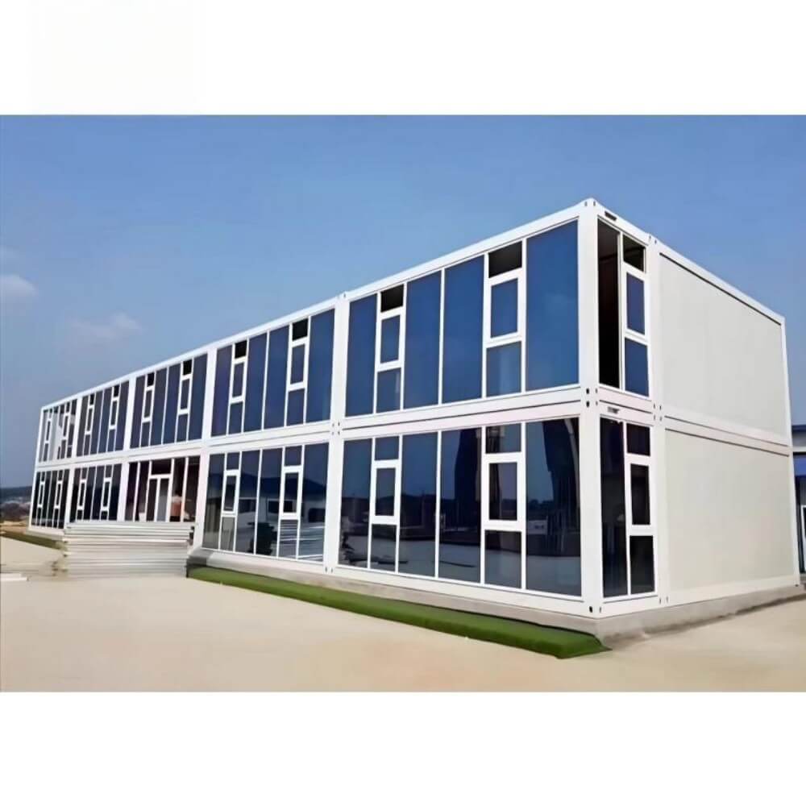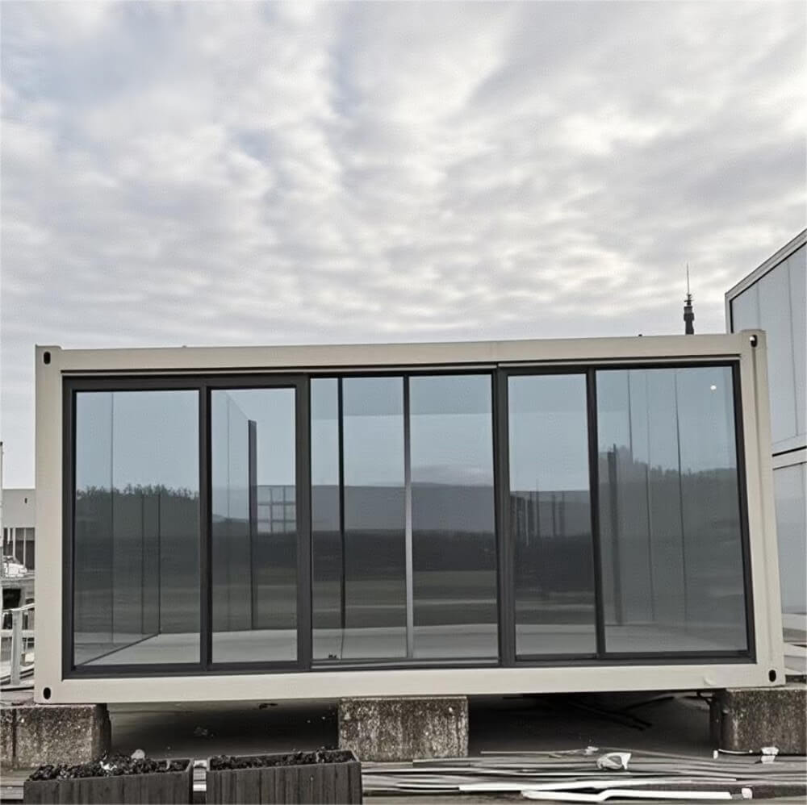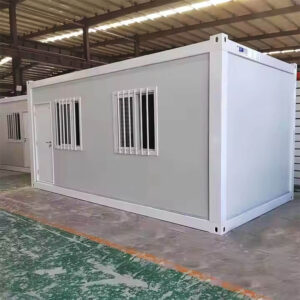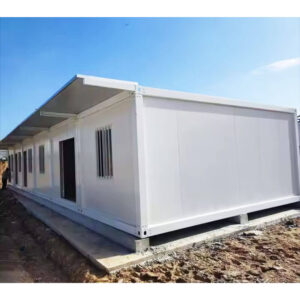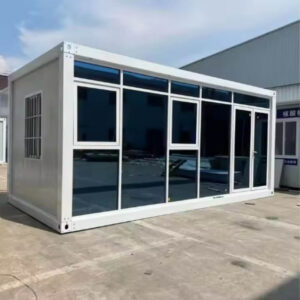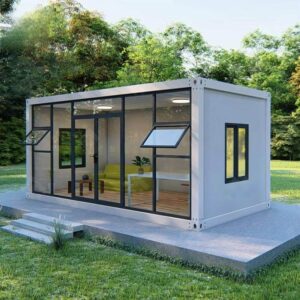| No | Item | Structure | Unit | QTY | Length | Remark |
| 1 | Wall Panels | 50mm Rock Wool Sandwich Panel | pcs | 15 | 2.56 | Hot-dip galvanized double-sided color roll 0.3mm steel sheet |
| pcs | 1 | 3.16 | Hot-dip galvanized double-sided color roll 0.3mm steel sheet | |||
| 2 | Main Structure | Bottom Beam | pcs | 2 | 5.63 | Welded stubs (to support the floor) |
| pcs | 2 | 2.68 | Hot-dip galvanized cold-rolled section steel 2.3mm | |||
| Top Beam | pc | 2 | 5.63 | Hot-dip galvanized cold-rolled section steel 2.3mm | ||
| pc | 2 | 2.68 | Hot-dip galvanized cold-rolled section steel 2.3mm | |||
| Column | pc | 4 | 2.48 | Hot-dip galvanized cold-rolled section steel 2.3mm | ||
| Supporting Channel Bar | pc | 2 | 5.7 | Top beam and wall panel connector | ||
| pc | 2 | 2.8 | ||||
| Corner Fitting | pc | 8 | 8 corners per set, galvanized 4.5mm thickness | |||
| 3 | Purlins | Bottom Purlins | pc | 4 | 2.99 | 80*80 galvanized steel square tube 1.4mm |
| pc | 5 | 2.99 | 40*80 galvanized steel square tube 1.4mm | |||
| Top Purlins | pc | 2 | 2.8 | 50*50 galvanized steel square tube 1.6mm | ||
| pc | 3 | 1.88 | 40*80 galvanized steel square tube 1.4mm | |||
| pc | 6 | 1.88 | 40*60 galvanized steel square tube 1.4mm | |||
| 4 | Baking Powder | set | 1 | Phosphating + baked plastic powder | ||
| 5 | Door | pc | 1 | 930*2030 | Steel door | |
| 6 | Window | pc | 2 | 930*1100 | Aluminum alloy with anti-theft | |
| 7 | Roof Sheet | pc | 6 | 2.95 | t=0.45mm | |
| Celling Sheet | pc | 6 | 2.8 | t=0.25mm | ||
| 8 | Floor | pc | 5 | 2.8*1147 | 18mm MGO Fireproof Floor board | |
| 9 | Profiles | set | 1 | Aluminum alloy | ||
| 10 | Hardware | set | 1 | Screws, glass glue, pressure strips, etc. | ||
| 11 | Glass Wool | set | 1 | 1 set |
Private leisure vacation villas and small office applications.
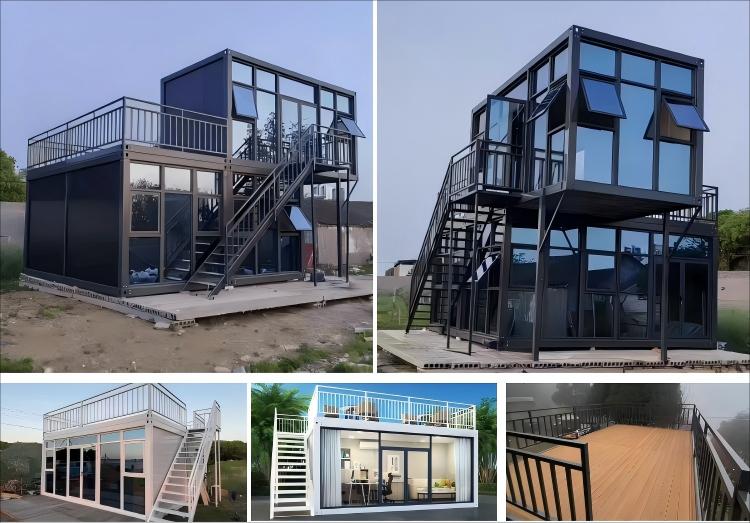
Interim construction structures for engineering projects, serving as worker housing and office spaces.
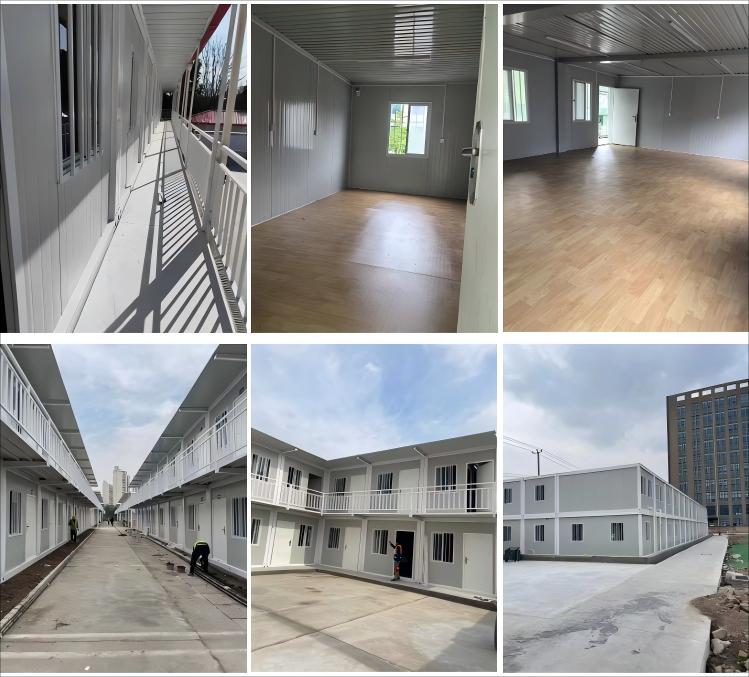
High-end office spaces for major engineering projects, bespoke corporate office designs.
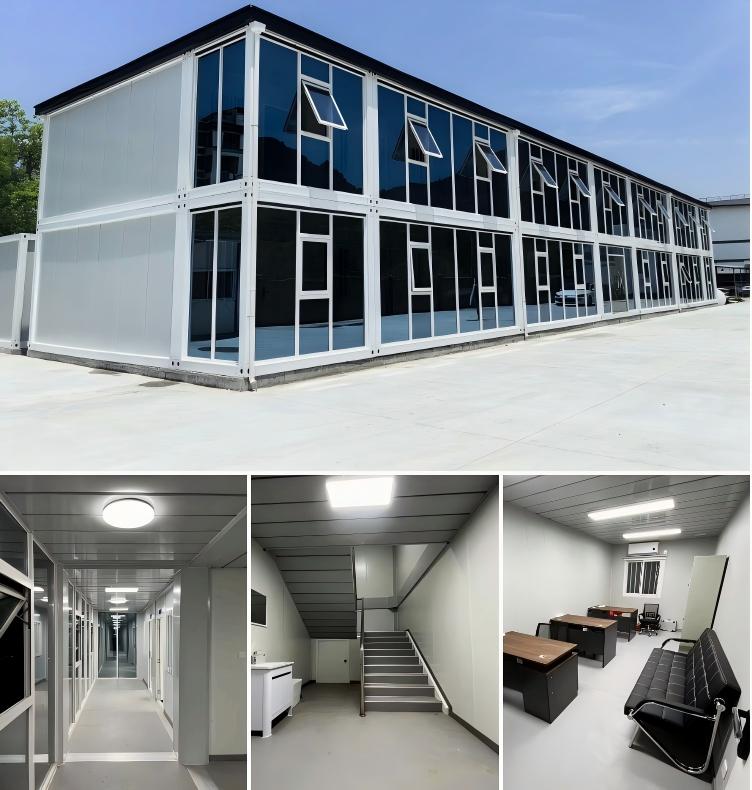
Lightweight steel prefab units for project living quarters, featuring budget-friendly gypsum board suspended ceilings.
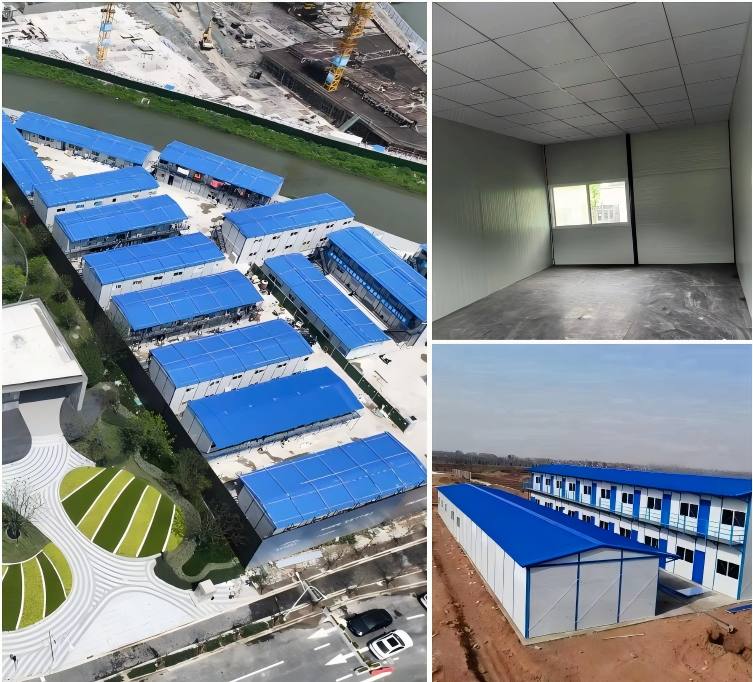
DECORATIVE MATERIAL SELECTION
Electrical circuits
Customizable for 110-220-480V to meet global power requirements.
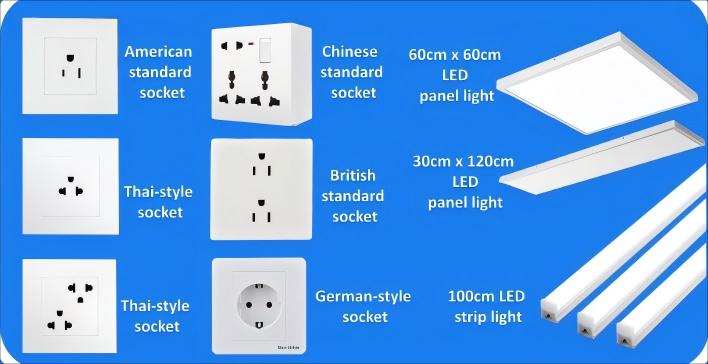
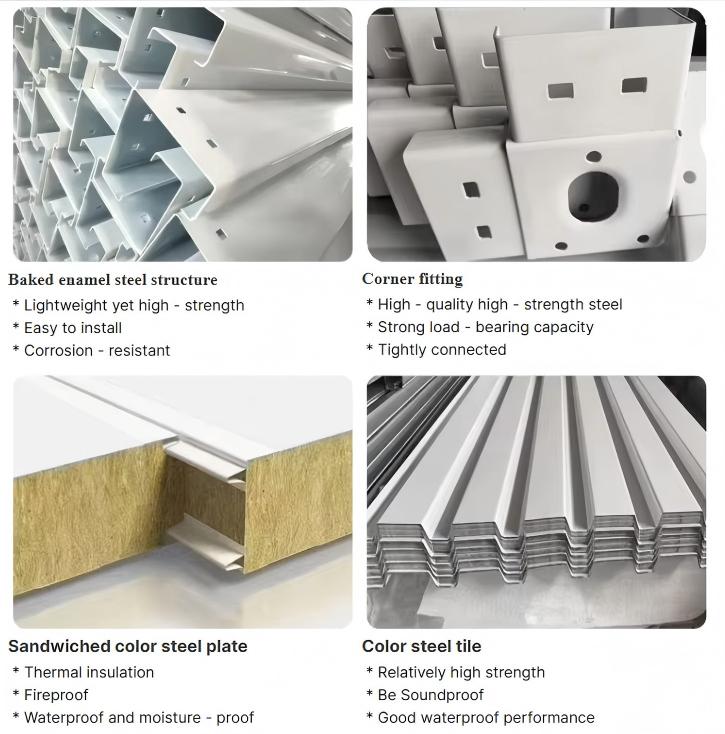
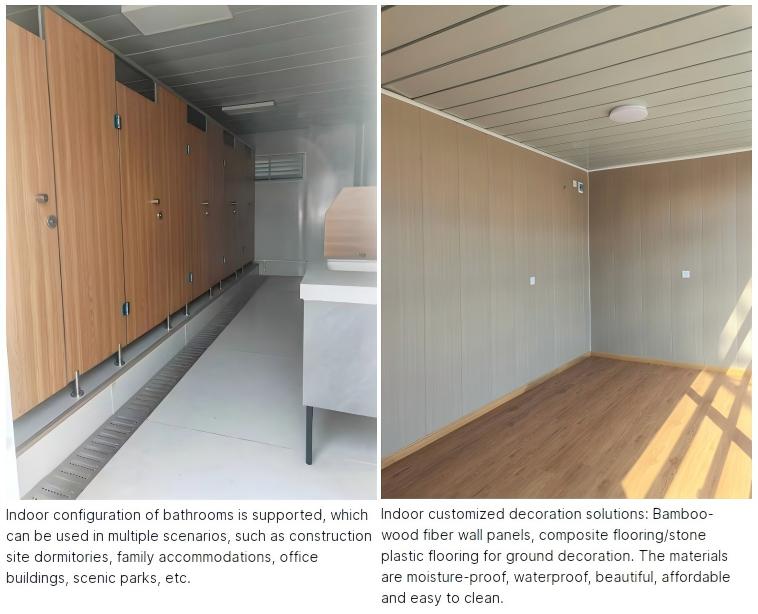
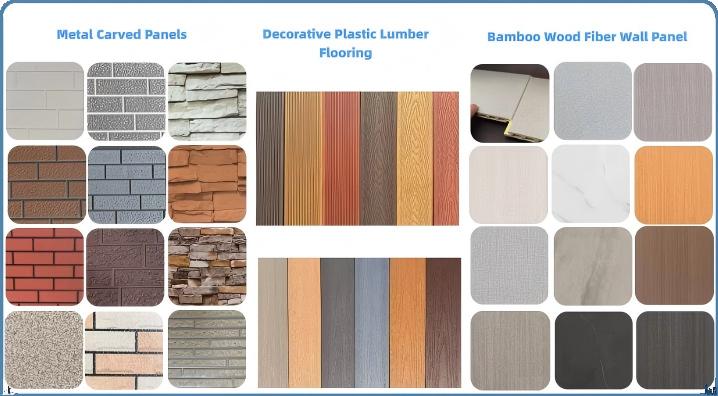
Quick Assembly Container Office Project
1.Provide CAD drawing and 3D effect drawing for free.
2.In addition to the standard configuration, we can provide other customization, such as customized furniture, kitchen design, bathroom desige, wall and floor panel selection.
3.Professional installation engineering team for fast installation.
4.Multiple styles of container projects can be customized.
If you would like to know more, please contact our staff.

