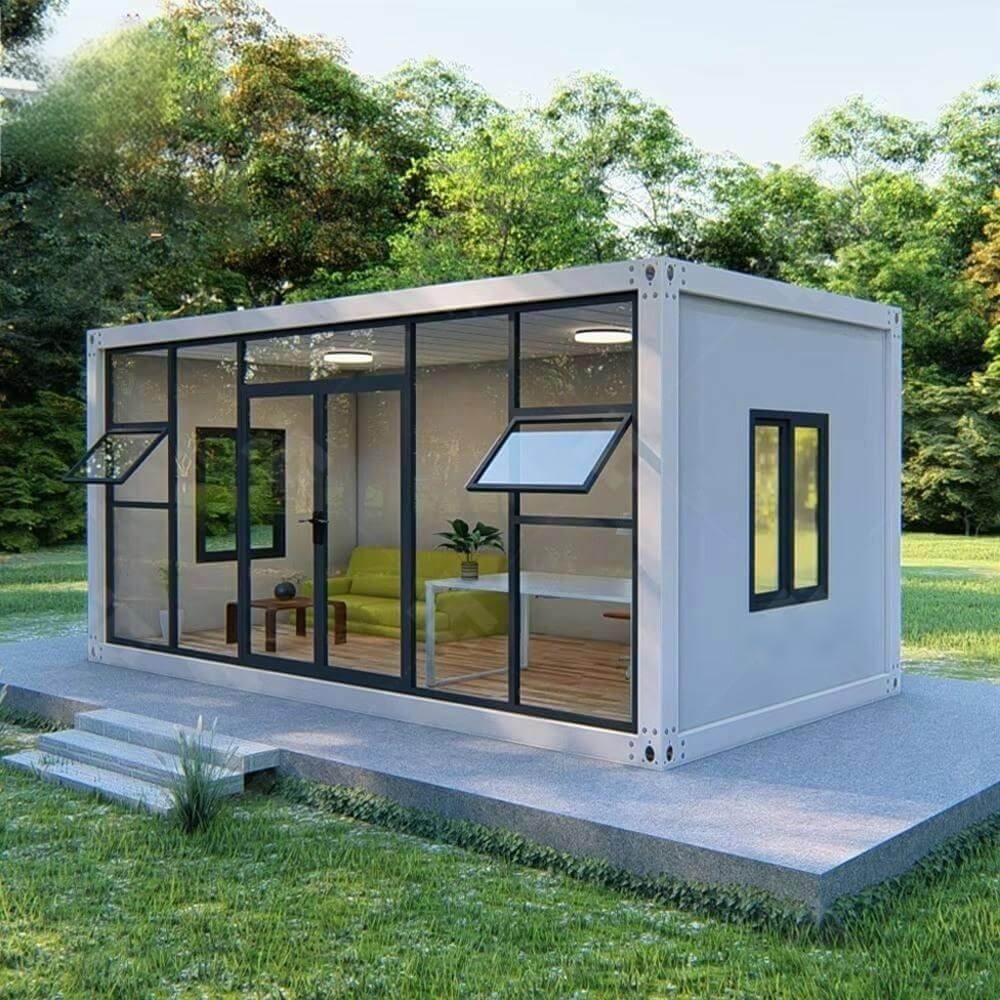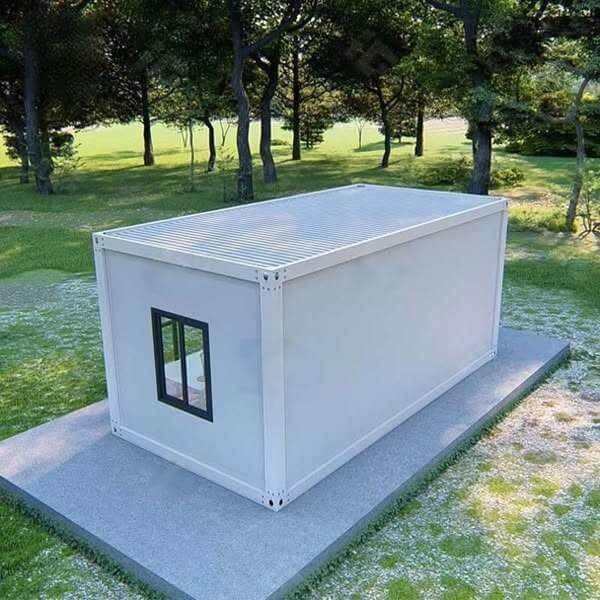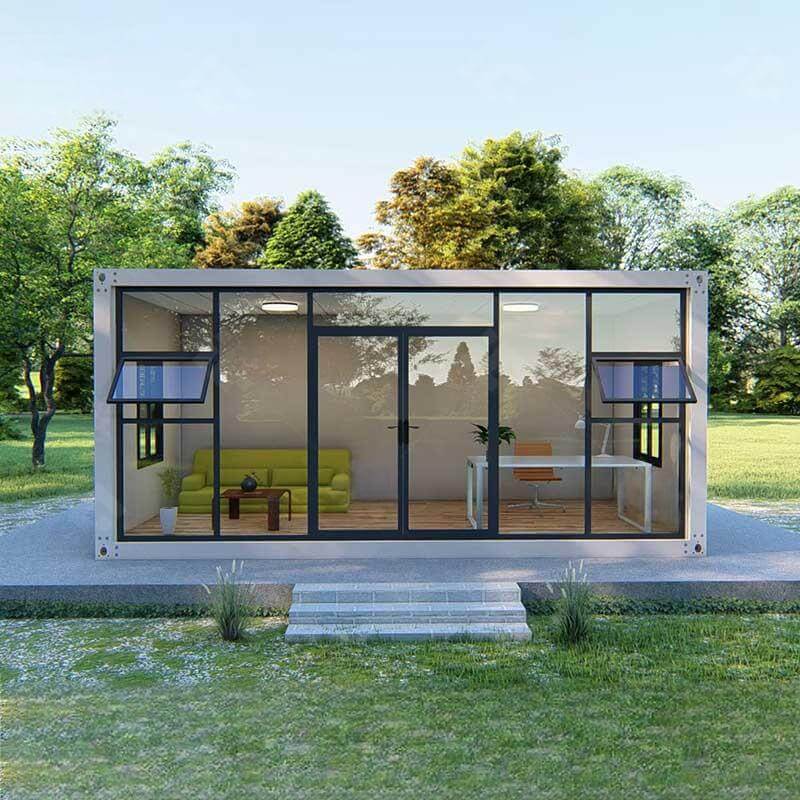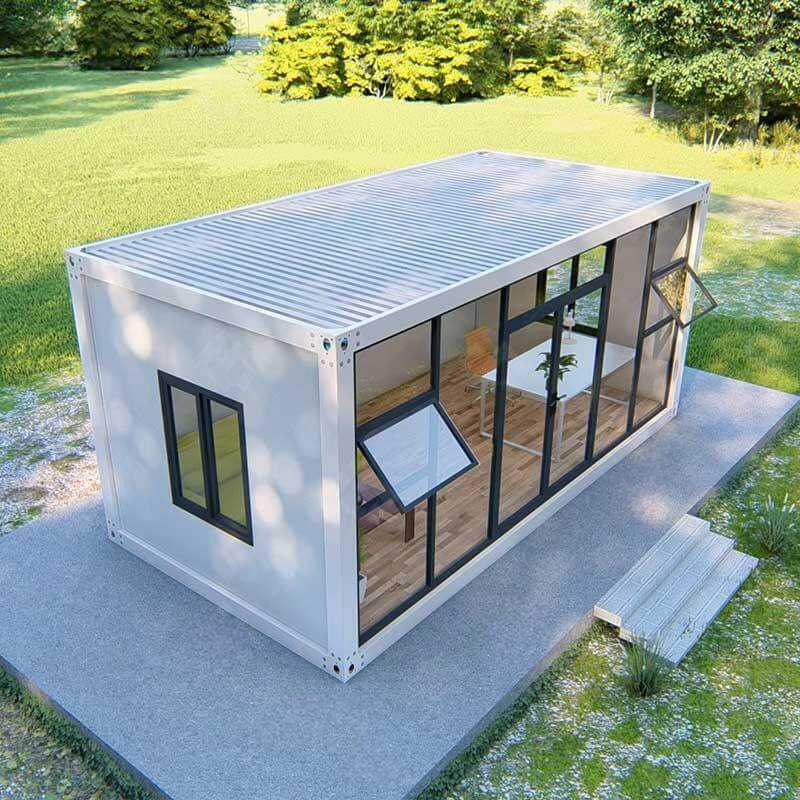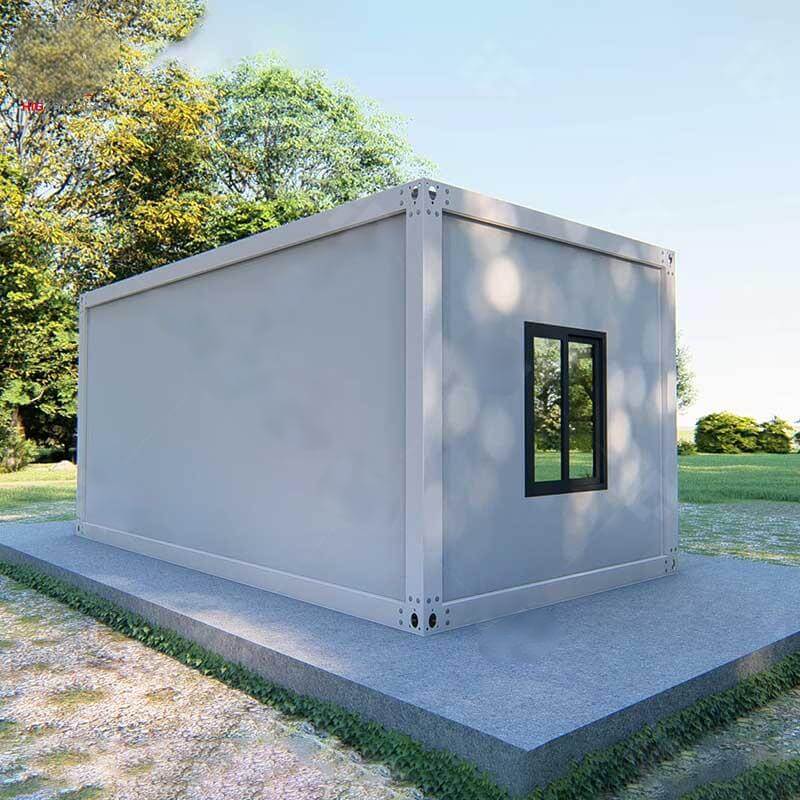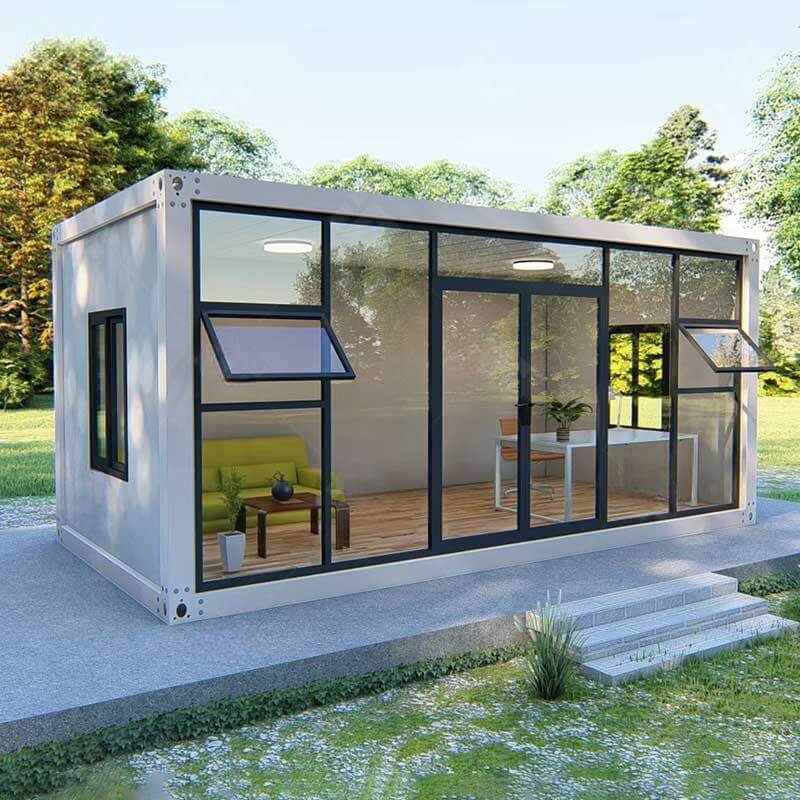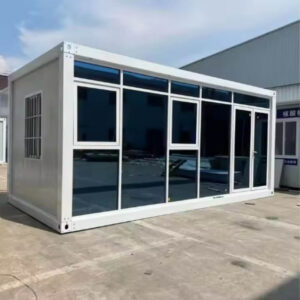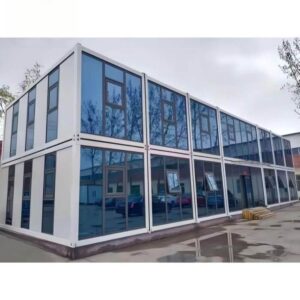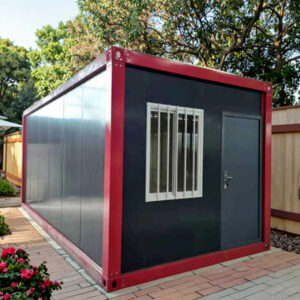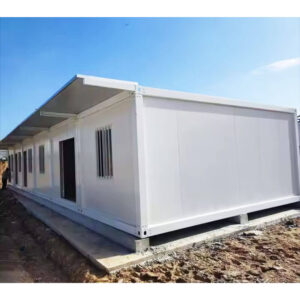|
External Size:
|
6000 mm(L)*3000 mm(W)*2800 mm(H) Or Customized Sizes
|
|
Internal Size:
|
5800 mm(L)*2800 mm(W)*2600 mm(H) Or Customized Sizes
|
|
Frame
|
Q235
|
|
Steel Material
|
All Steel Galvanized+baking Powder Paint
|
|
Roof board
|
Insulation Board with Corrugated Steel Plate walPanell
|
|
Wall Panel
|
50 mm/75 mm thickness EPS/Rock wool/PU Sandwich Panels
|
|
Floor
|
Galvanized Square tube Waterproof Plywood/Fiber Cement Board/18 mm Bolivian
Magnesium Board+PVC Viny1 Floor Finishing |
|
Door
|
930 mm(W)*1980 mm(H)Steel security door / Fire-proof door /Sandwich Panel
Door with Handle & Lock |
|
Window
|
930 mm(W)*1200 mm(H) PVC/Aluminum alloy Sliding/Tilt Window
|
|
Bolts
|
Galvanized M12 High-Strength Bolts
|
|
Light
|
LED Ceiling Lights Optional
|
|
Switch
|
1-Way-Switch Optional
|
|
Distribution Box
|
On ceiling,for Lights Optional
|
|
Stairs
|
Steel Stairs with high class Handrail Optional
|
|
Walkway+Balustrade+Awning
|
Galvanized Steel Optional
|
|
Roof Load
|
≥50Kilograms/m2
|
|
Flooring Load
|
≥150Kilograms/m2
|
|
Aisle Load
|
≥200Kilograms/m2
|
|
Wall Side Stress
|
≥80Kilograms/m2
|
|
Wall Deformation
|
≤300Kilograms/m2
|
|
Electrical System
|
Circuits Concealed,Match 3C/CE/AS
|
|
Drainage/Electric System
|
Provided Plan,Design and Construction
|
|
Resistant Temperature
|
-40℃ to -40℃
|
|
Wind Resistance
|
120 km/h or 11 level of wind Loading
|
|
Earthquake Resistance
|
Grade 8
|
Private leisure vacation villas and small office applications.
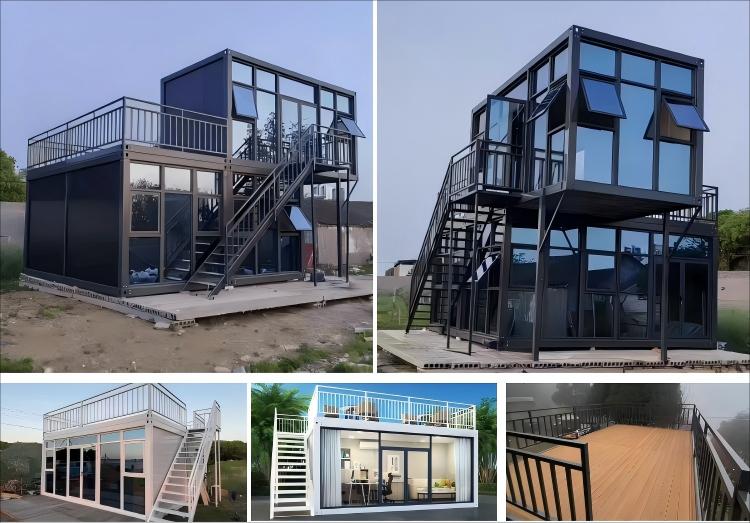
Interim construction structures for engineering projects, serving as worker housing and office spaces.
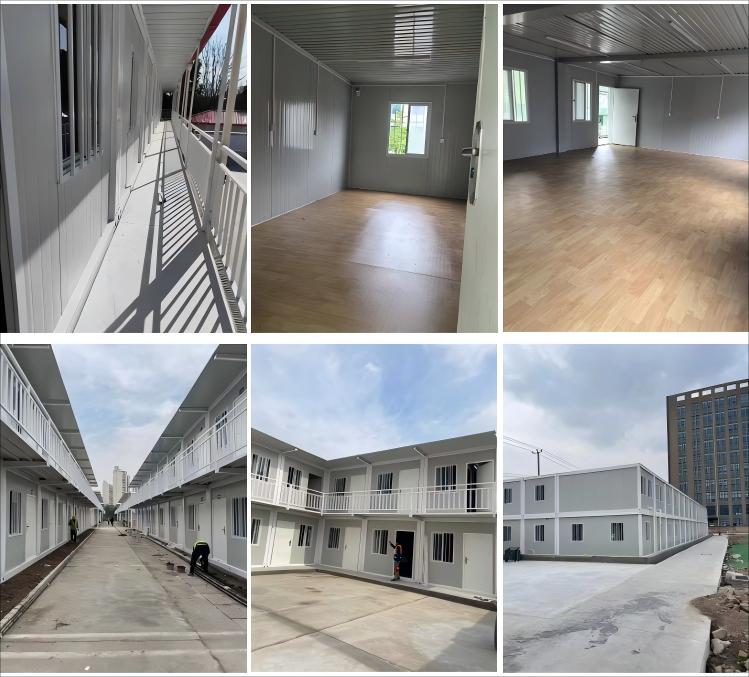
High-end office spaces for major engineering projects, bespoke corporate office designs.
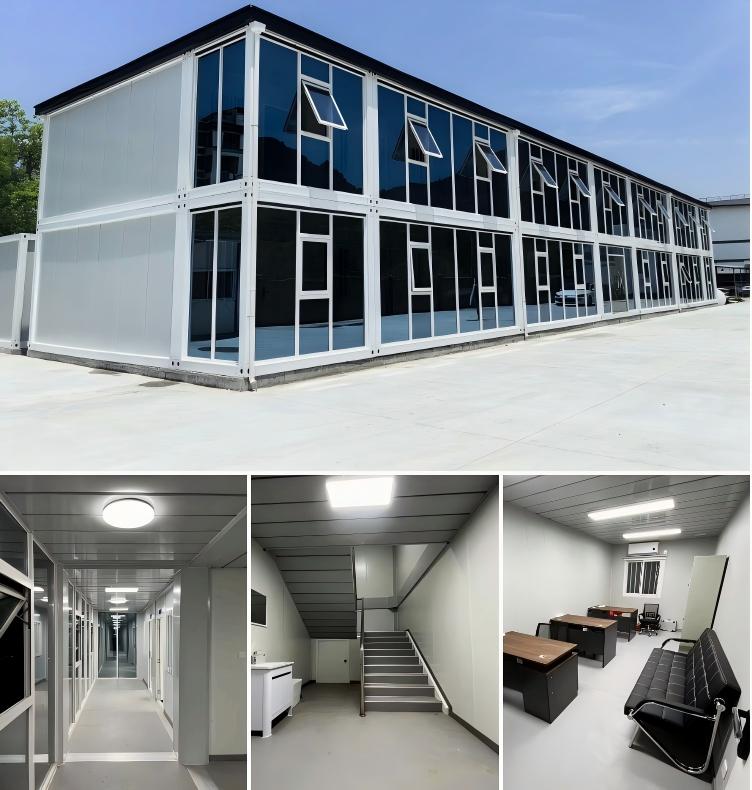
Lightweight steel prefab units for project living quarters, featuring budget-friendly gypsum board suspended ceilings.
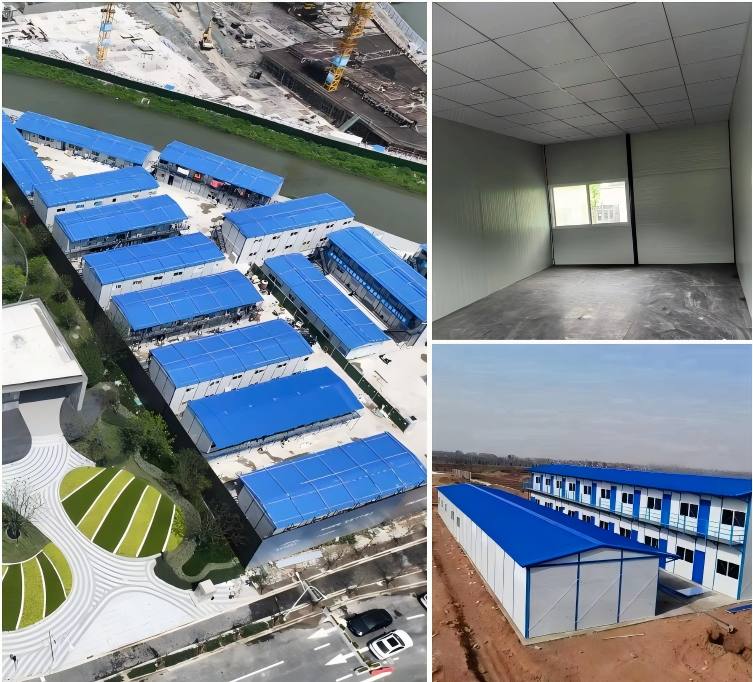
DECORATIVE MATERIAL SELECTION
Electrical circuits
Customizable for 110-220-480V to meet global power requirements.
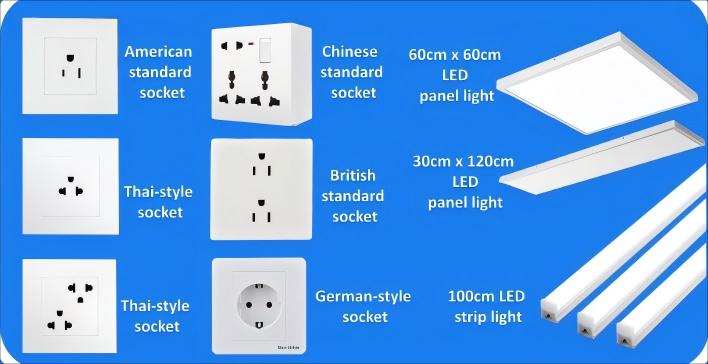
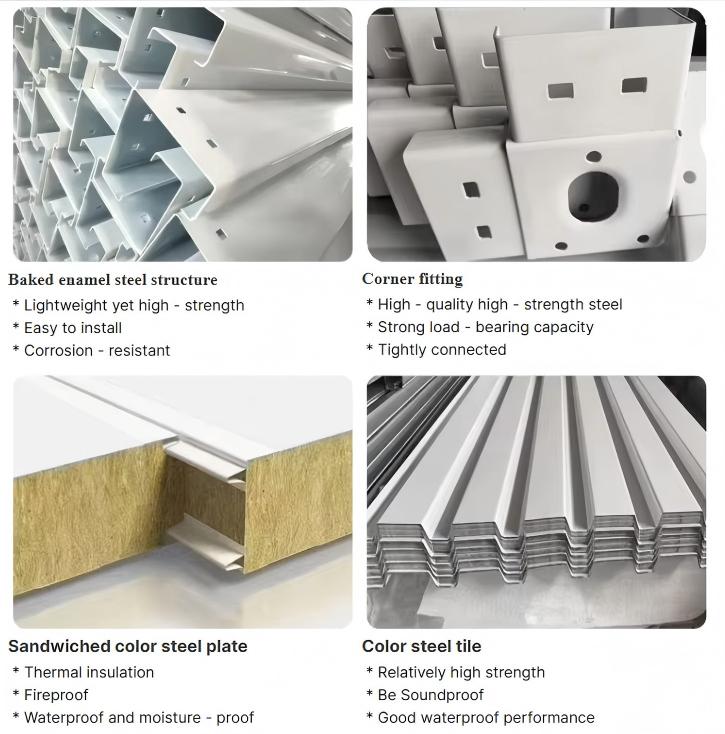
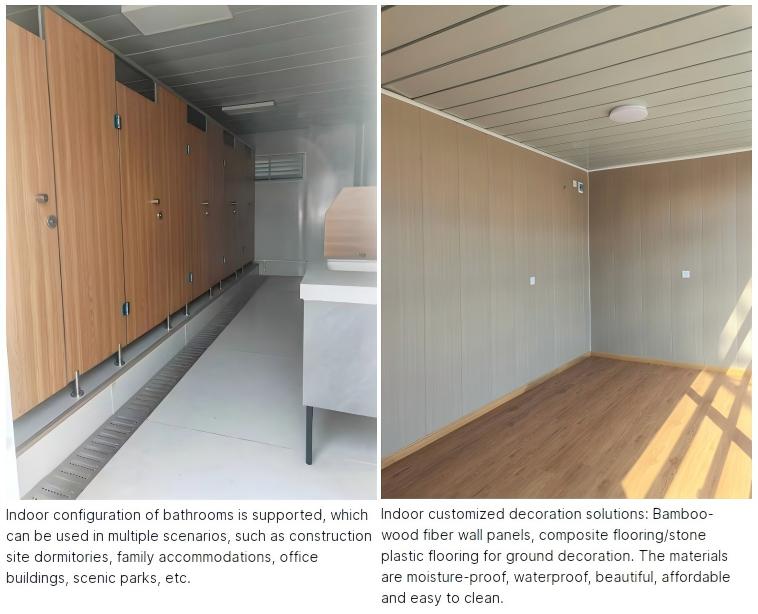
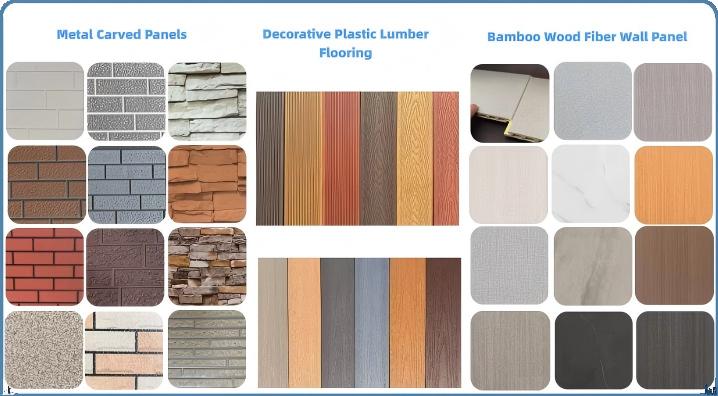
Quick Assembly Container Office Project
1.Provide CAD drawing and 3D effect drawing for free.
2.In addition to the standard configuration, we can provide other customization, such as customized furniture, kitchen design, bathroom desige, wall and floor panel selection.
3.Professional installation engineering team for fast installation.
4.Multiple styles of container projects can be customized.
If you would like to know more, please contact our staff.

