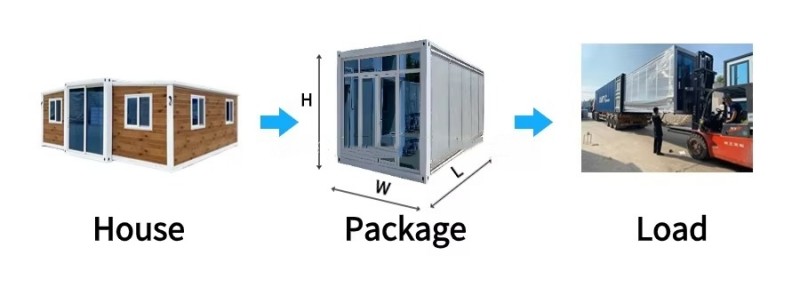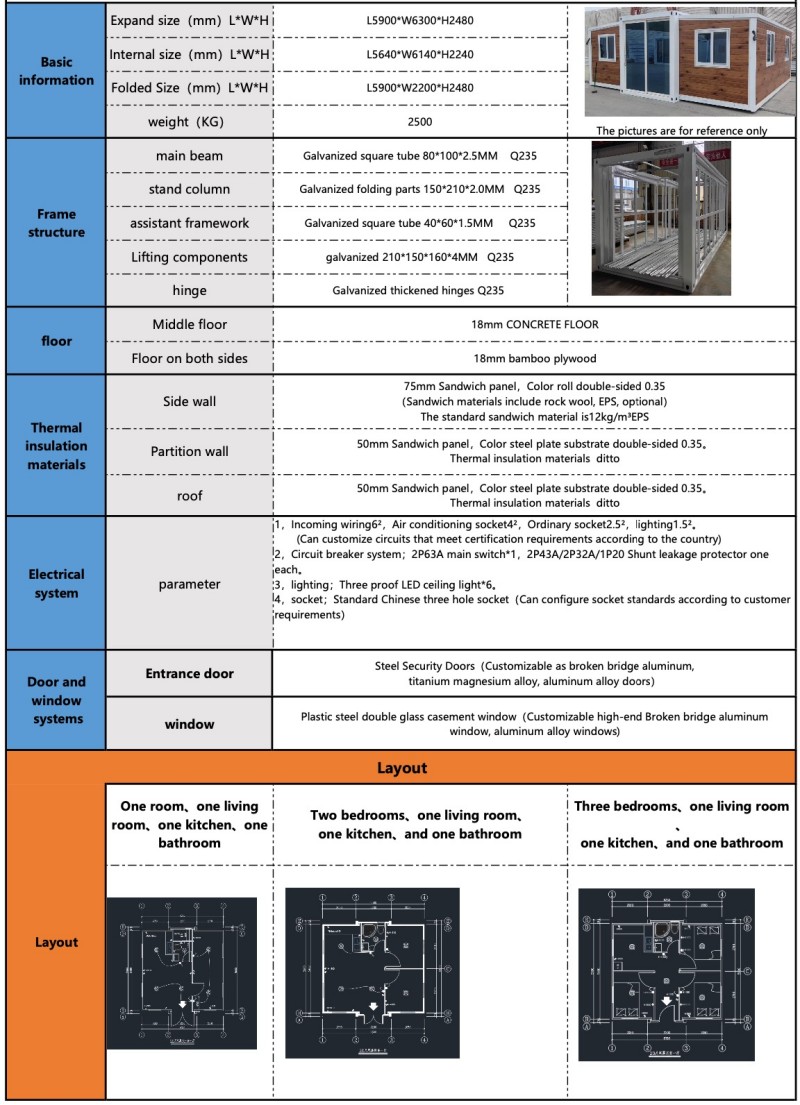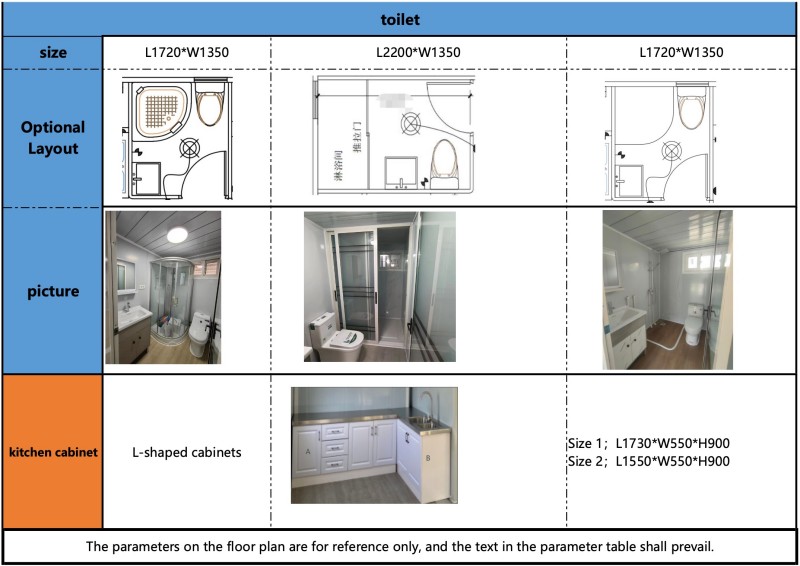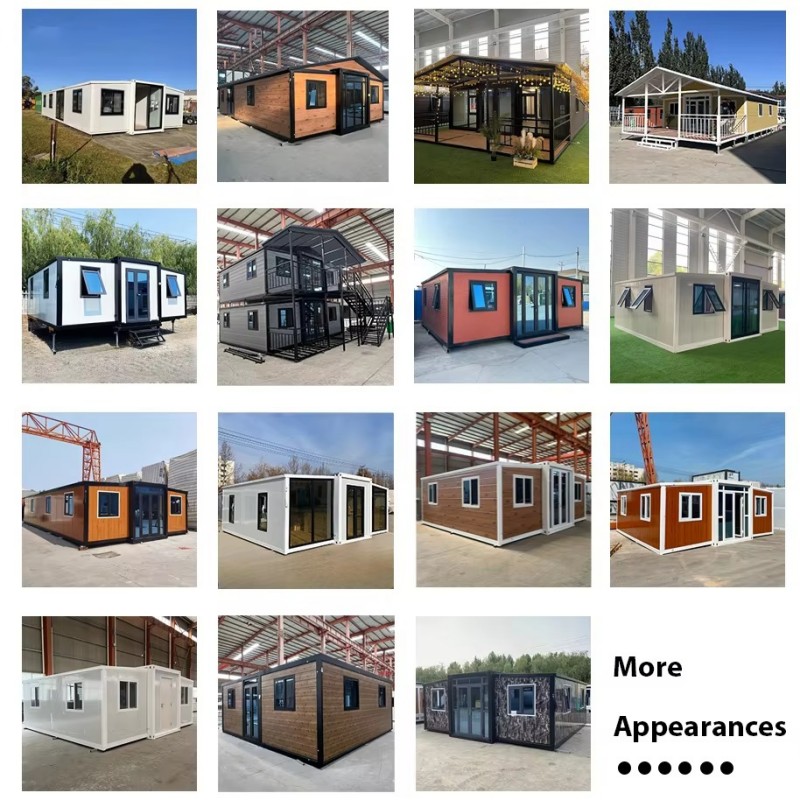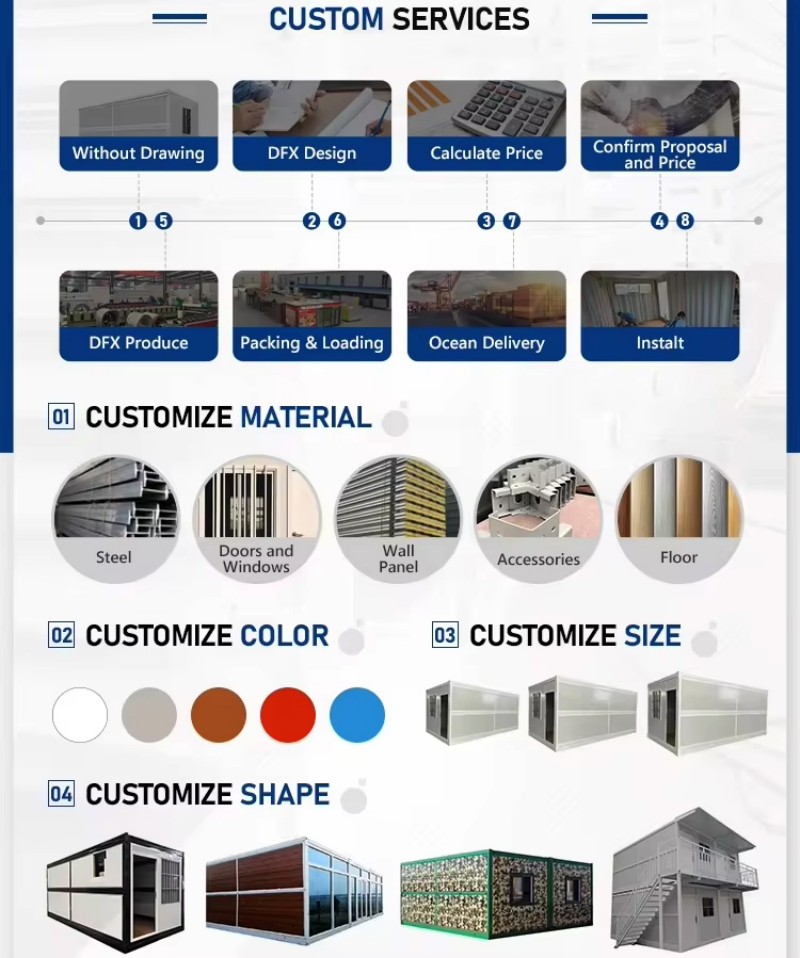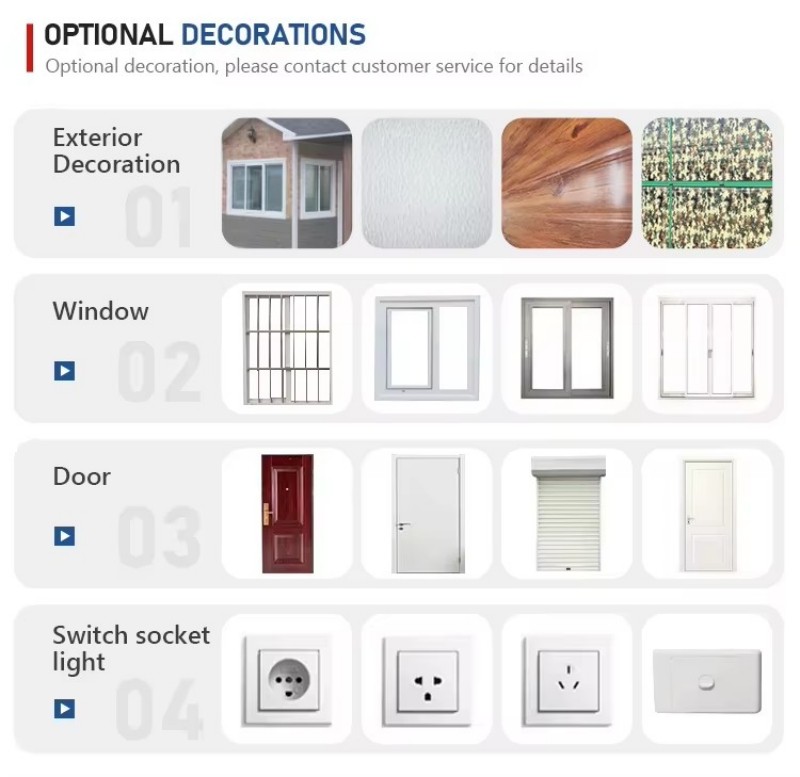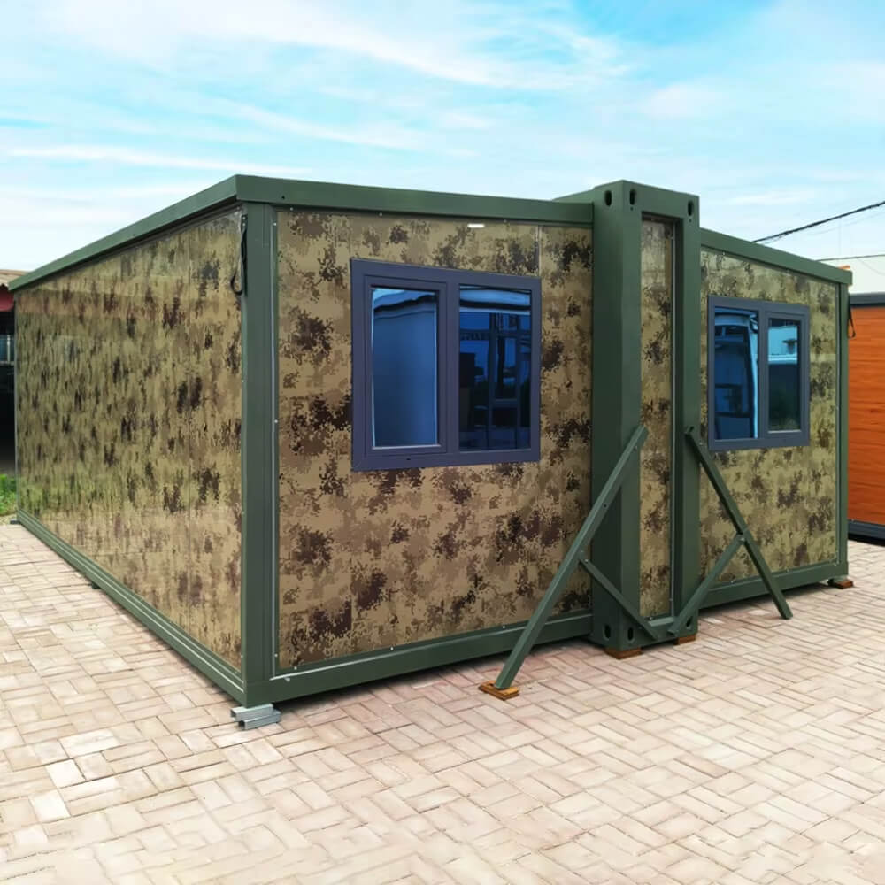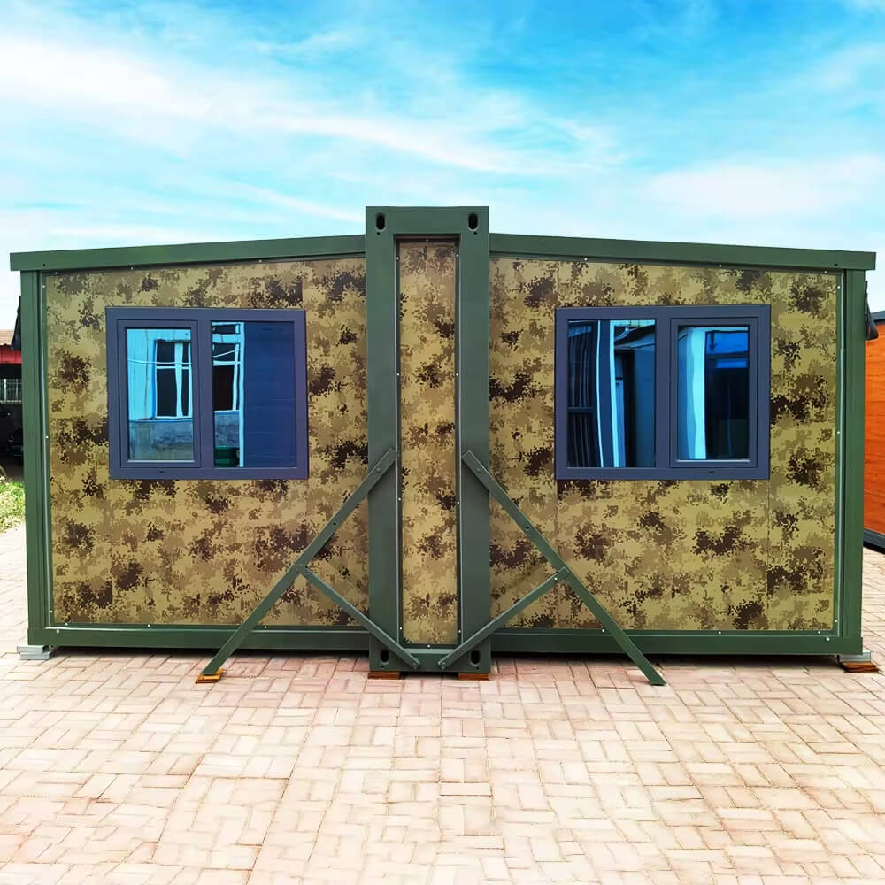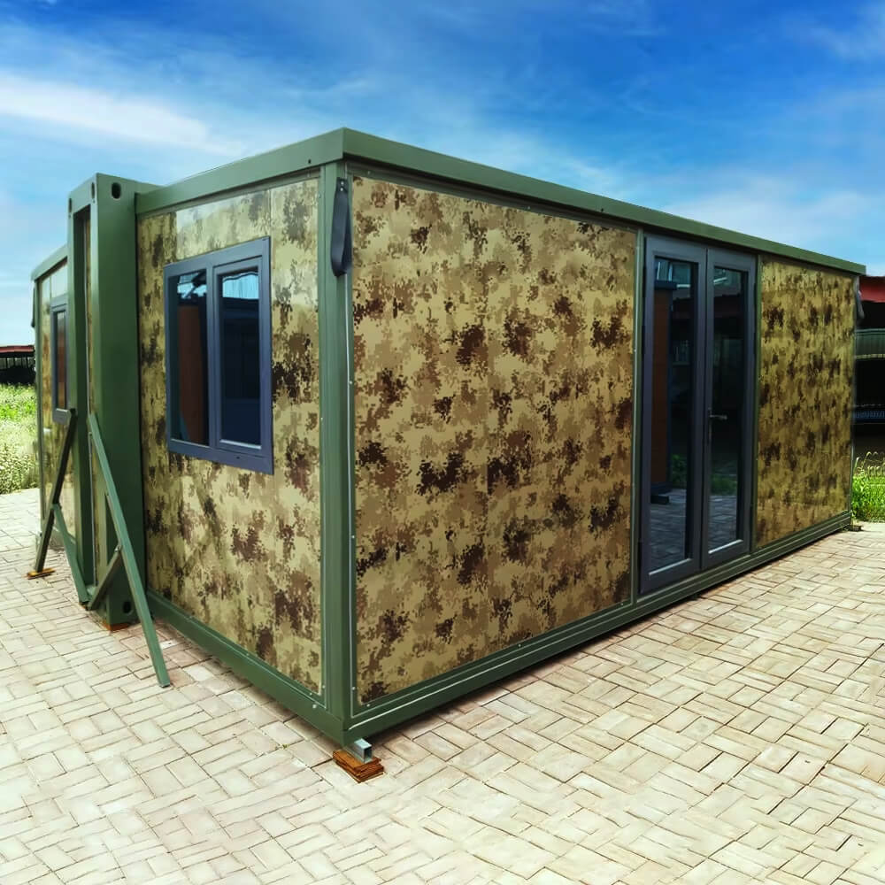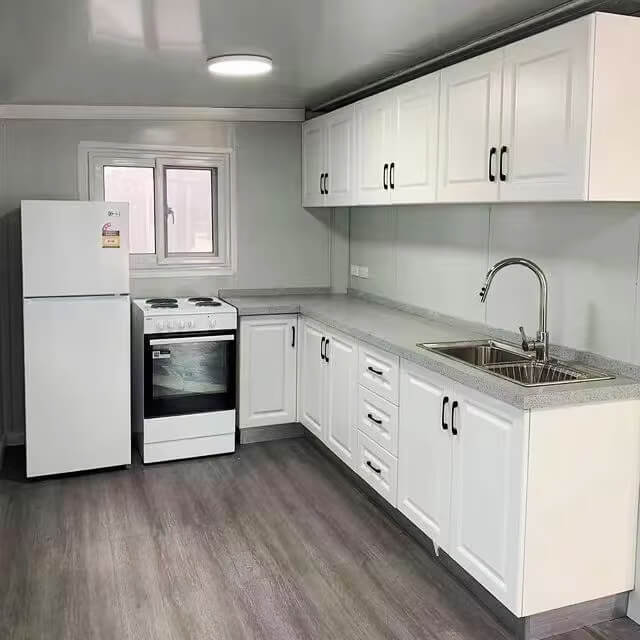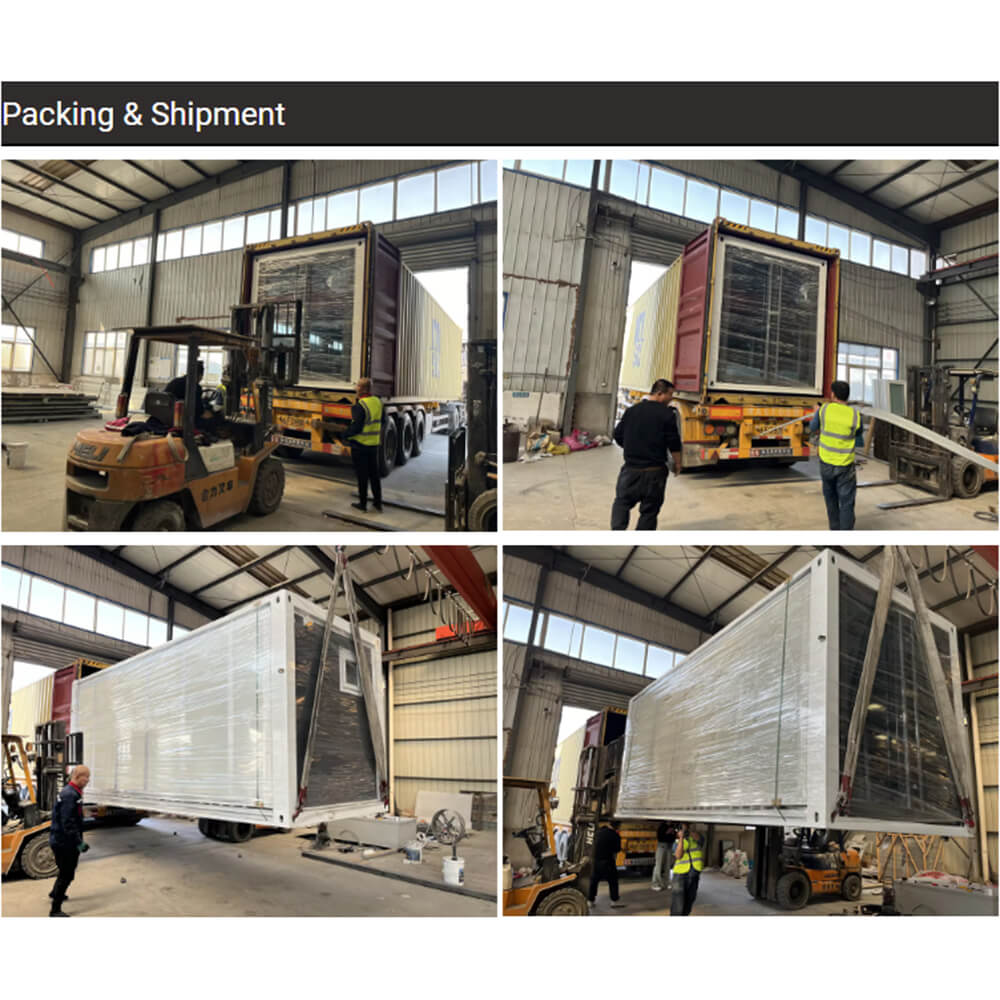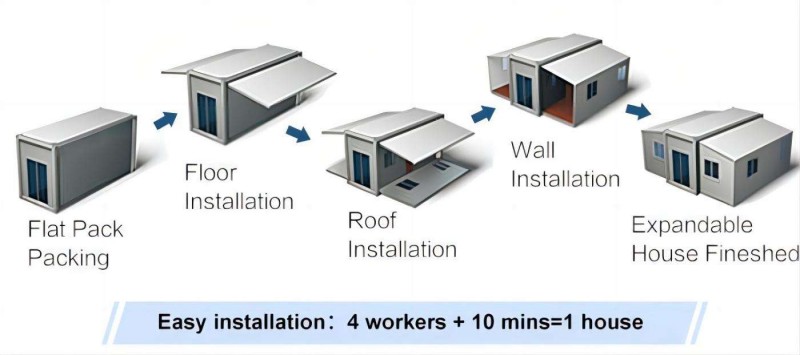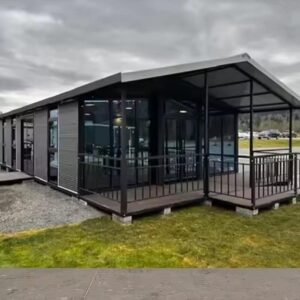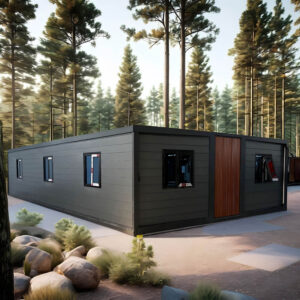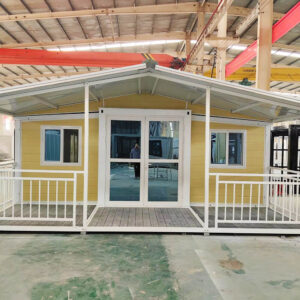Camouflage Appearance:
Features camouflage paintwork for enhanced concealment, suitable for military, wilderness, and other environments requiring high blending capabilities.
Modular Expansion Design:
Utilizes an expandable container module structure that compresses for transport and rapidly assembles on-site to increase usable area.
Prefabricated Integrated System:
Factory-integrated utilities including water, electricity, and insulation enable immediate deployment without extensive on-site construction.
Multi-Window Daylighting:
Equipped with multiple windows to ensure ample natural illumination, enhancing spatial openness and comfort.
Glass Door Interaction:
Features glass doors that optimize daylighting while facilitating personnel access, strengthening visual and spatial connectivity between interior and exterior spaces.
Military Temporary Barracks:
Serves as temporary housing for field training and exercises, accommodating lodging and office needs.
Field Operations Support Space:
Suitable for oil, mining, and other outdoor operations as worker dormitories, temporary offices, or rest areas.
Emergency Disaster Relief Shelter:
Rapidly deployed to disaster zones as temporary shelters providing refuge for affected populations.
Temporary facilities for outdoor programs:
In outdoor adventure bases, campgrounds, and similar settings, they can serve as temporary service centers, equipment rooms, or rest pods.
Mobile and reusable:
The entire structure is mobile and can be relocated as needed. The durable materials allow for repeated disassembly and reassembly, reducing long-term costs.
