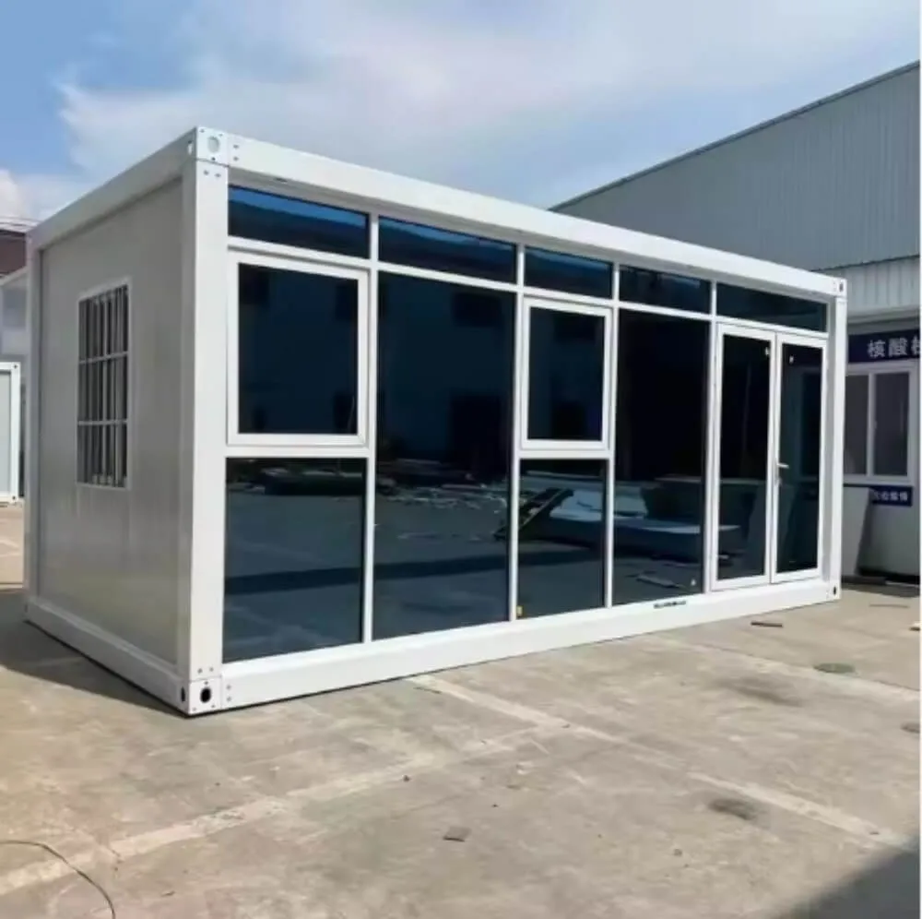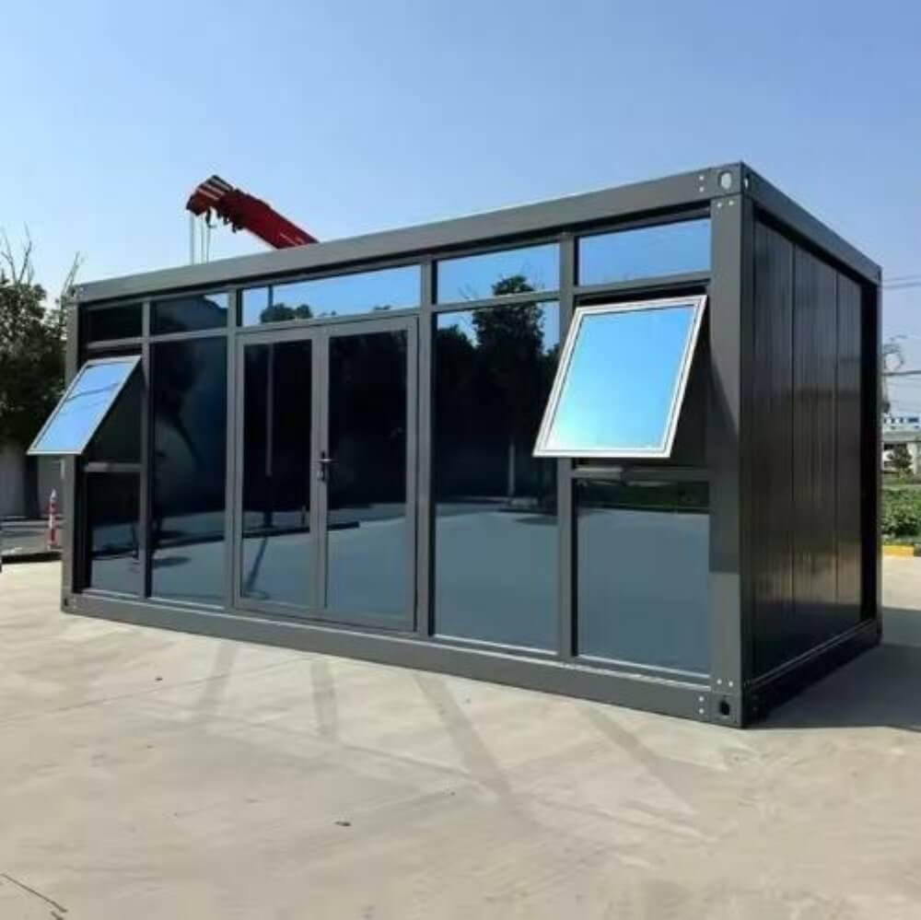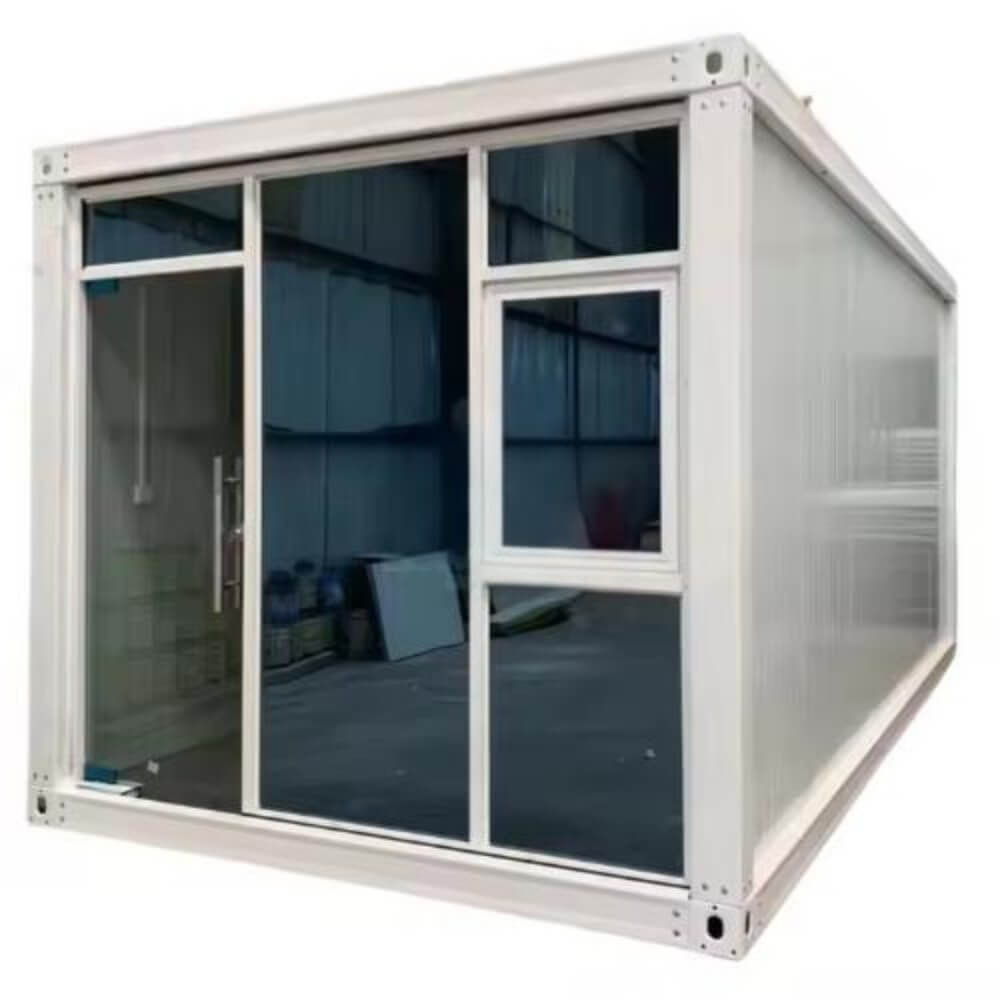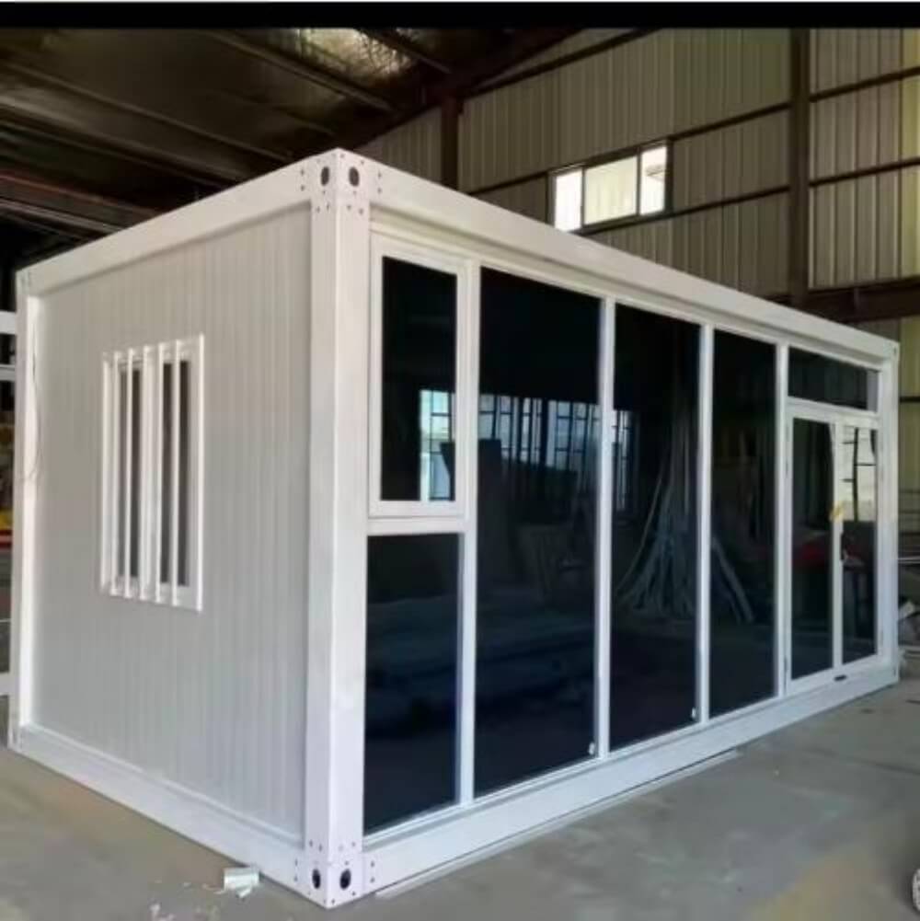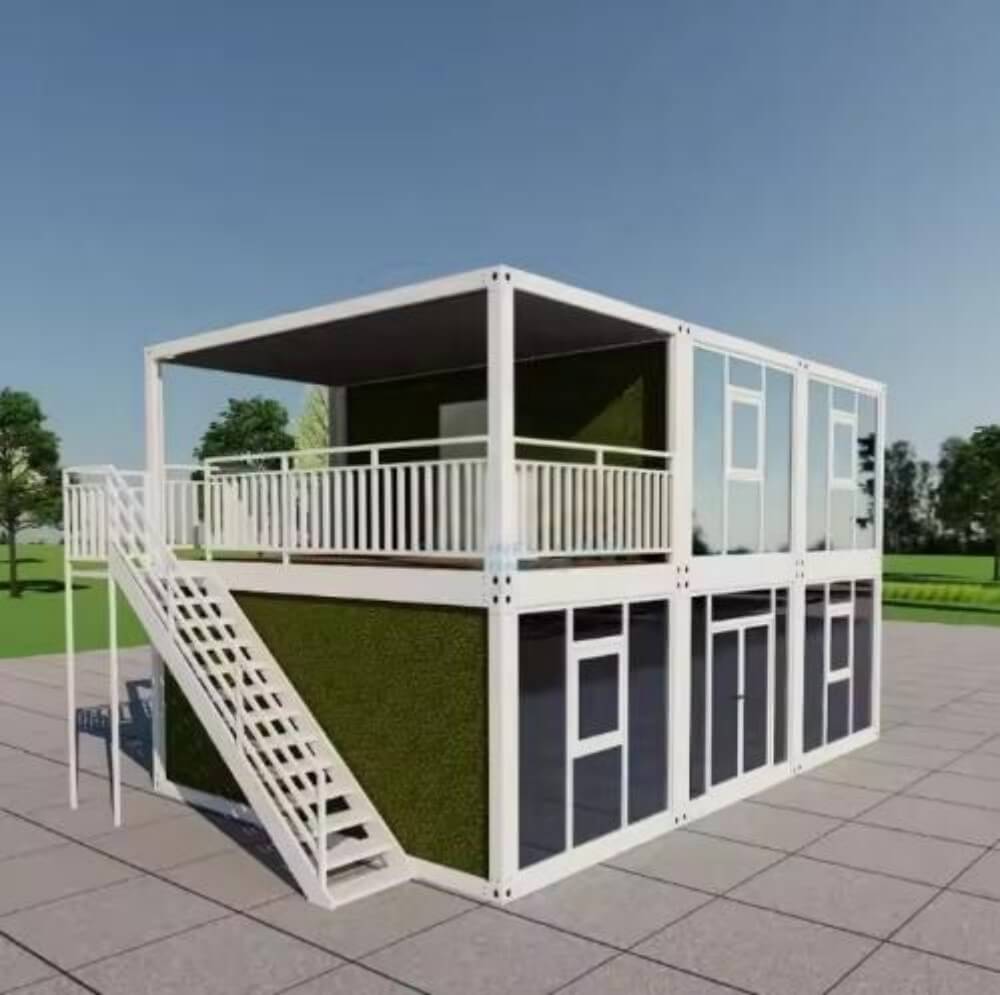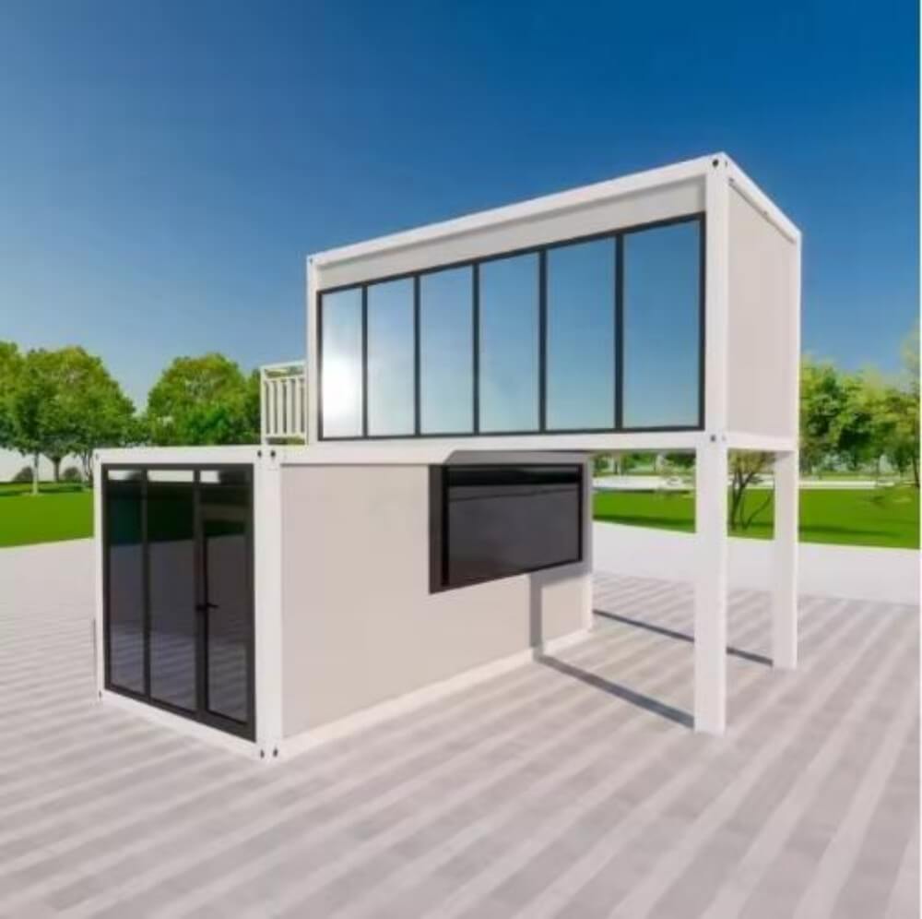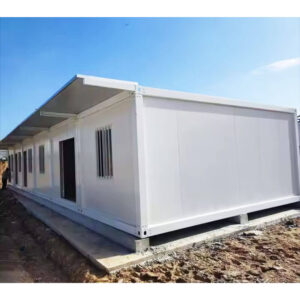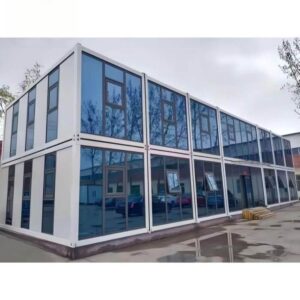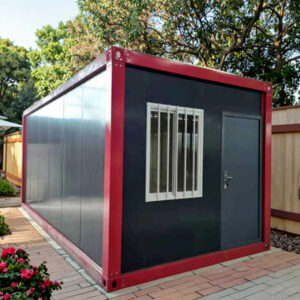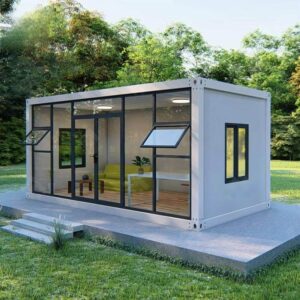| Item | Prefab Homes |
| Steel Structure | Prefab steel structure |
| Wall Panel | 0.326/0.376/0.426/0.476mm THCsteel sheet |
| 50/75/100mm THC EPS/rock wool/glass wool/pu sandwich panel | |
| Wall Color | White grey andmore (Depending on quantity) |
| Roof | 0.326/0.376/0.426/0.476mm THC steel sheet |
| 50mmTHC EPS/rock wool/glass wool/pu sandwich panel | |
| Door | 0.326/0.376/0.426/0.476mm THC steel sheet |
| 50mmTHC EPS/rock wool/glass wool /pu sandwich panel with lock | |
| Window | Aluminum PVC sliding door with security bar |
| Floor | MGO/cement fiber floor board |
| Electricity | Pre-wired with lighting and circuit distributor installed |
| Wind Resistance | Grade 12Wind,wind speeds |
| Earthquake Resistance |
Grade 8 |
| Snow Load Capacity Of Rooing |
0.6kn/m2 |
| Live Load Capacity Of Rooing |
0.6kn/m2 |
| Wall Permitted Loading |
0.6kn/m2 |
Private leisure vacation villas and small office applications.
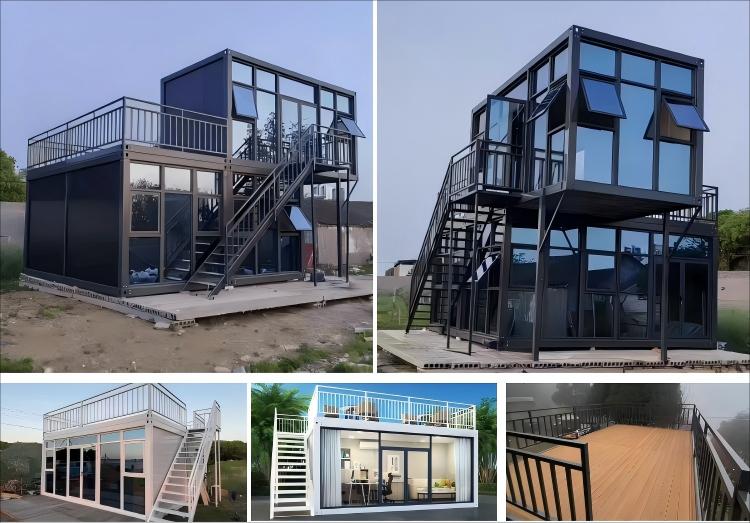
Interim construction structures for engineering projects, serving as worker housing and office spaces.
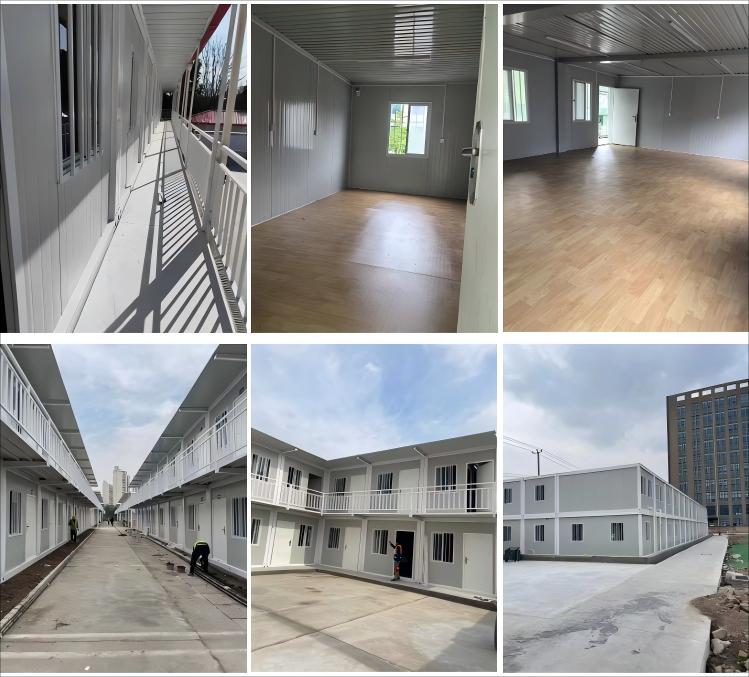
High-end office spaces for major engineering projects, bespoke corporate office designs.
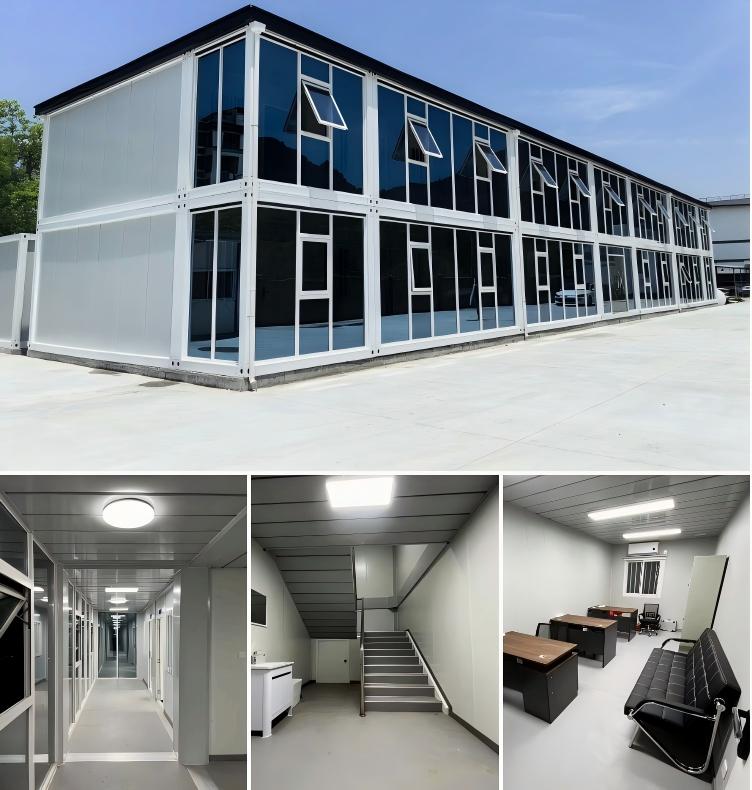
Lightweight steel prefab units for project living quarters, featuring budget-friendly gypsum board suspended ceilings.
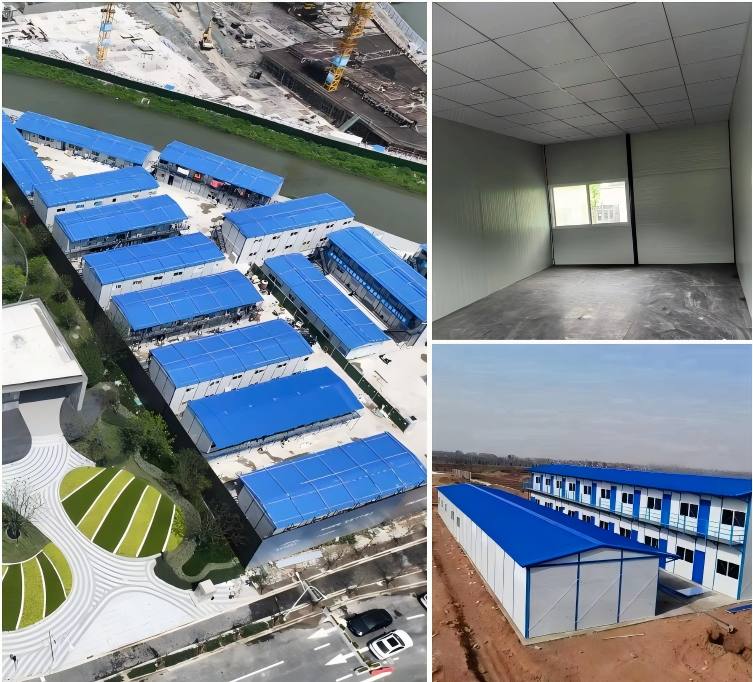
DECORATIVE MATERIAL SELECTION
Electrical circuits
Customizable for 110-220-480V to meet global power requirements.
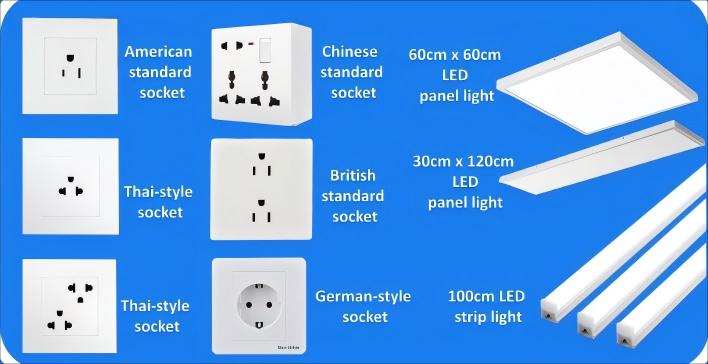
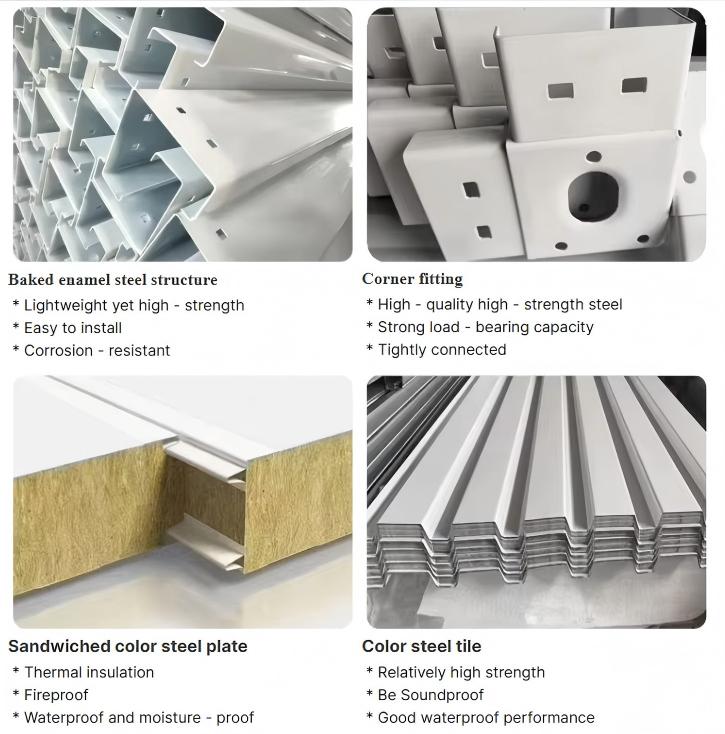
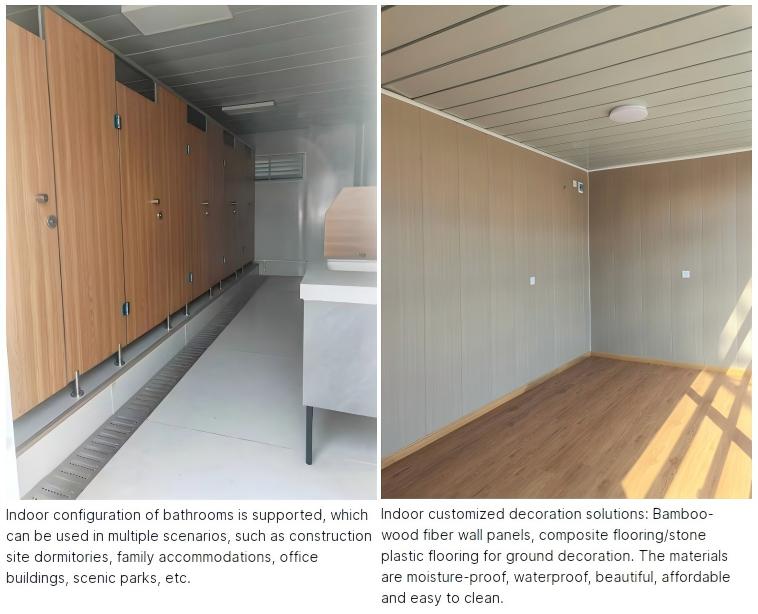
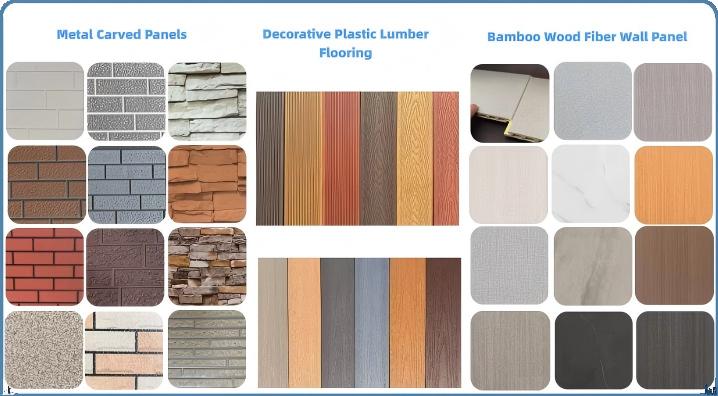
Quick Assembly Container Office Project
1.Provide CAD drawing and 3D effect drawing for free.
2.In addition to the standard configuration, we can provide other customization, such as customized furniture, kitchen design, bathroom desige, wall and floor panel selection.
3.Professional installation engineering team for fast installation.
4.Multiple styles of container projects can be customized.
If you would like to know more, please contact our staff.

