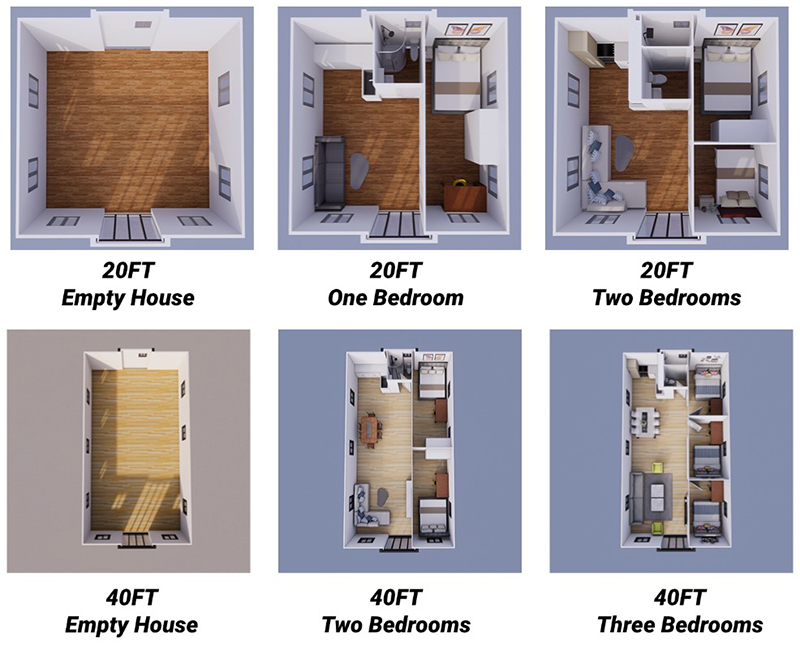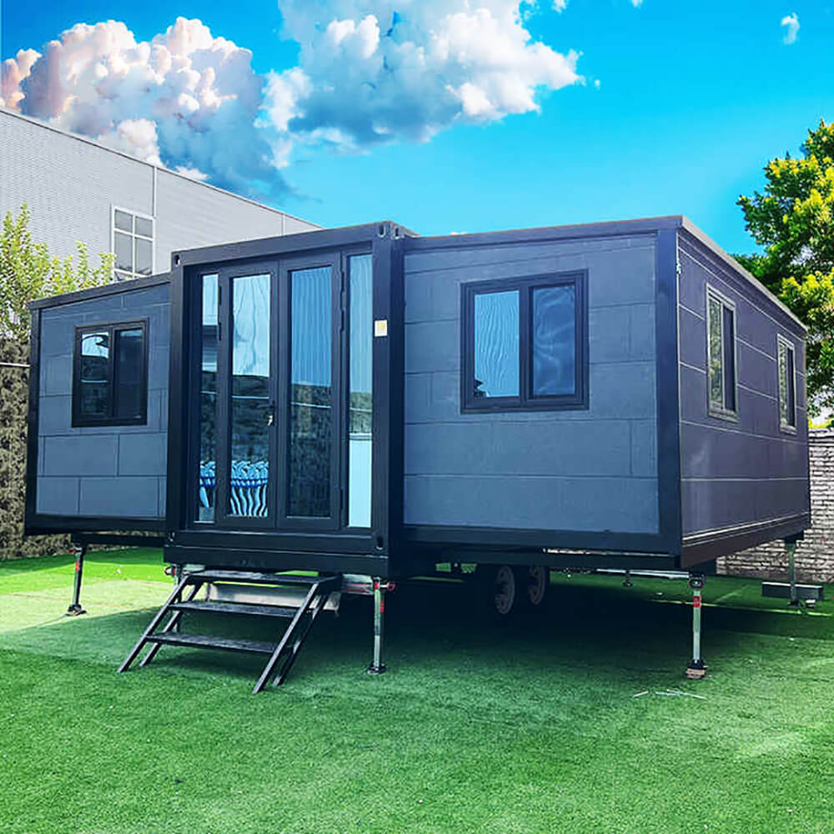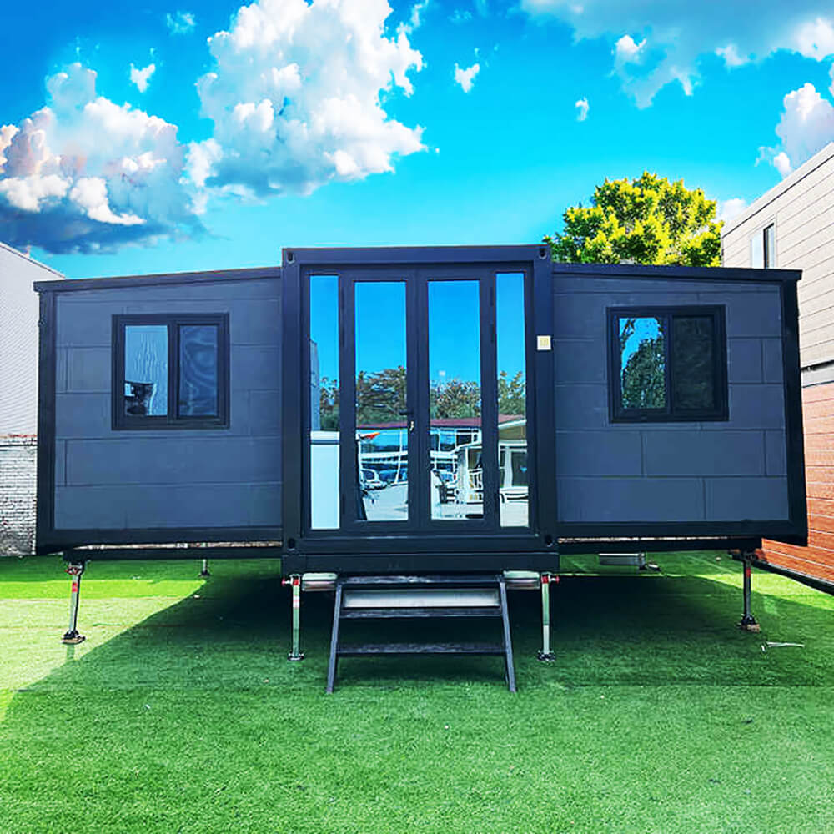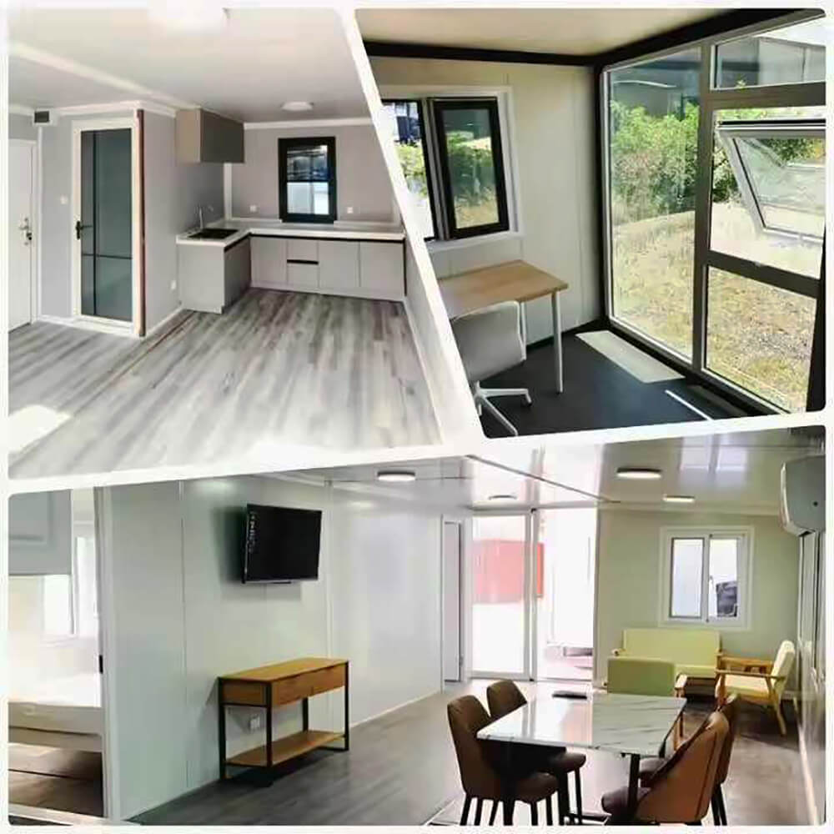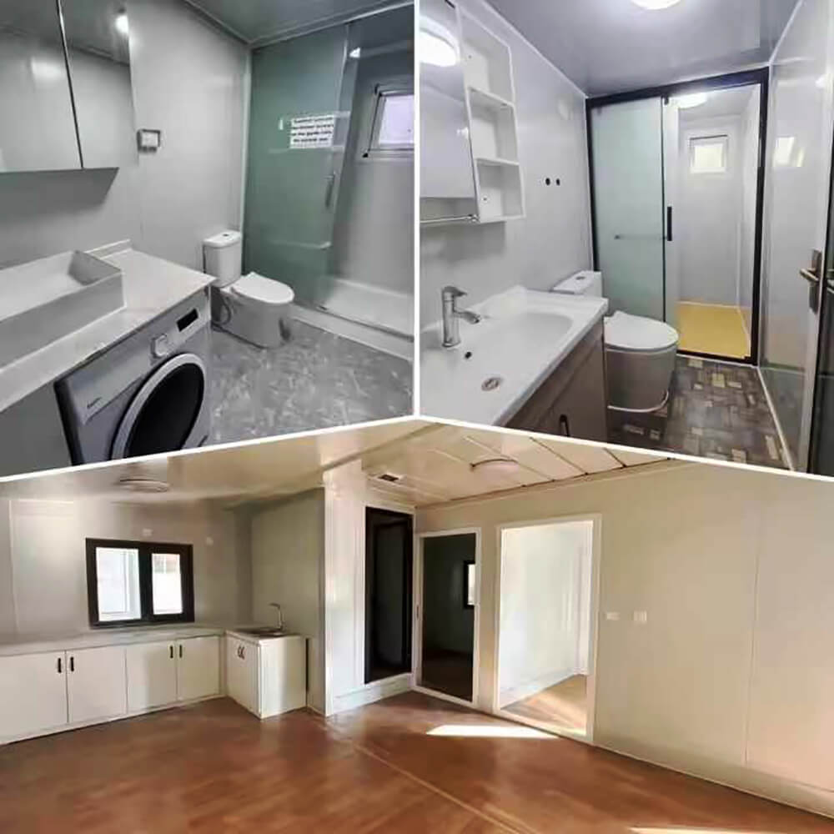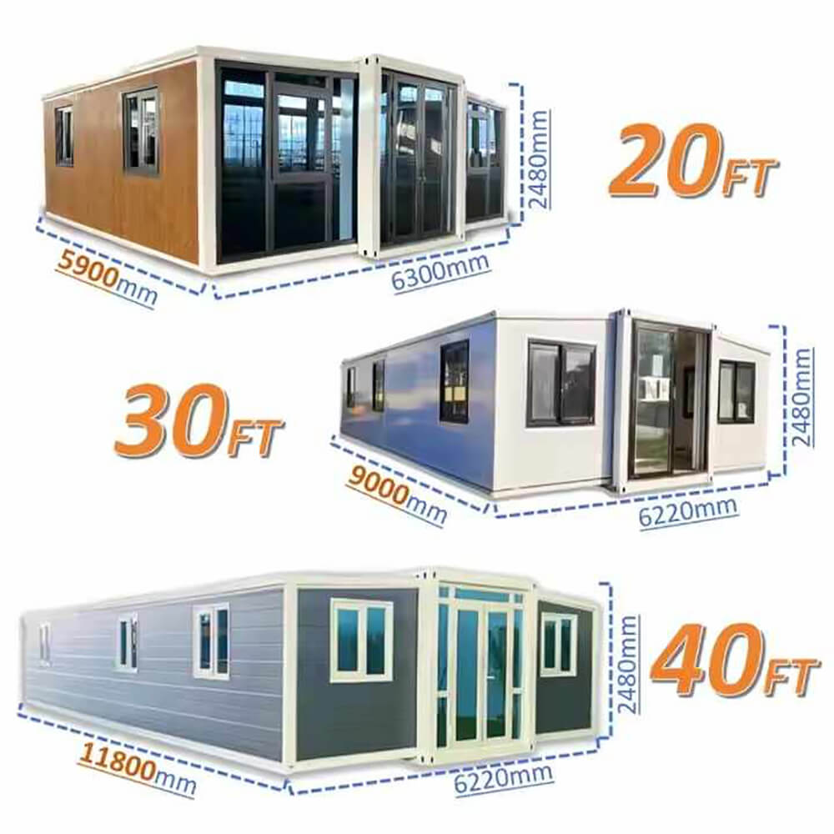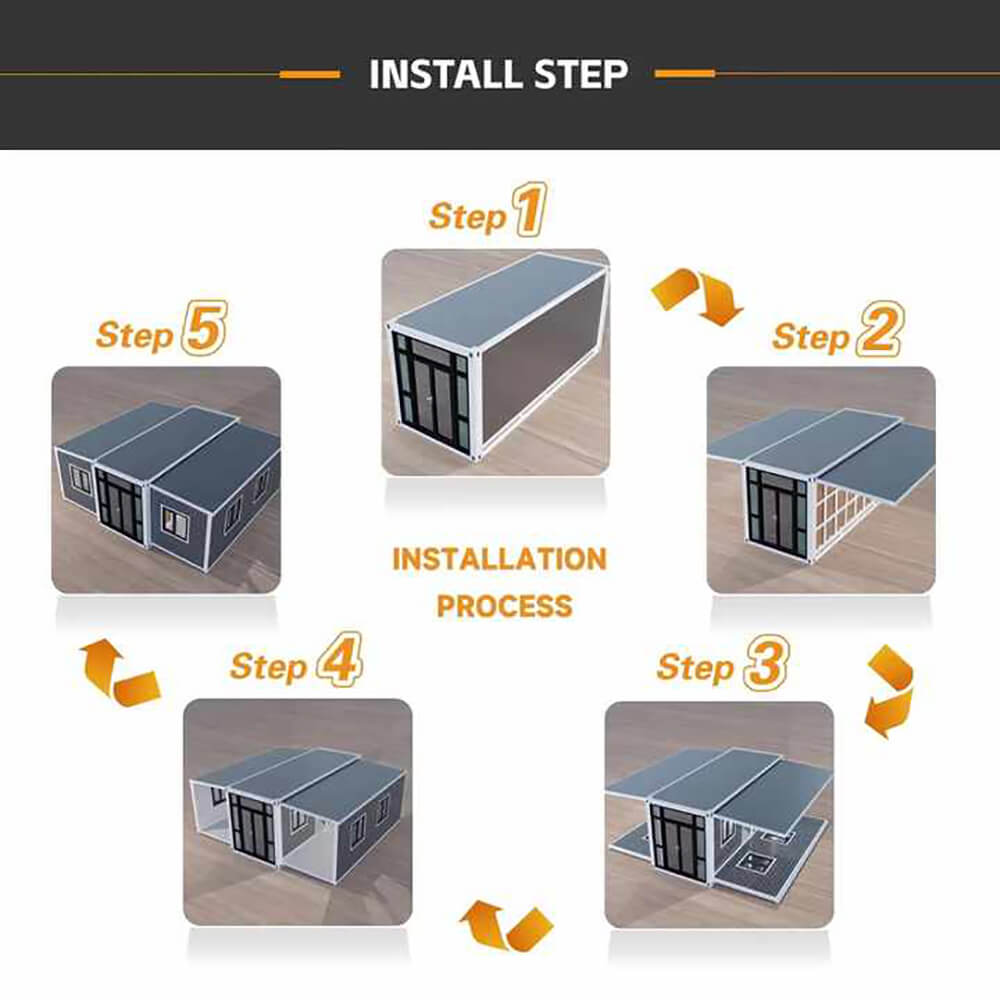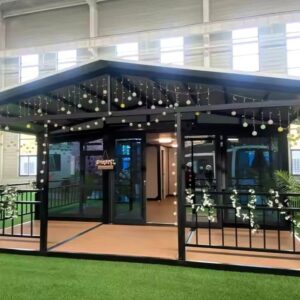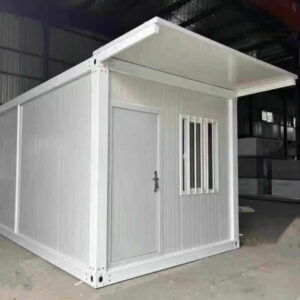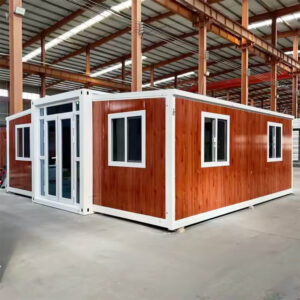| Product name | prefab house |
| Application | Office Building, Villa, Hotel, living container house, container home, booth, Carport, guard house, Apartment, Hospital, School,Mall |
| Type | Fast Build,Fast Install |
| Option size | Smaller: W4820*L5900*H2480 mm |
| 20ft: W6320*L5900*H2480 mm | |
| 30ft: W6240*L9000*H2480 mm | |
| 40ft: W6240*L11800*H2480 mm | |
| Main material | Galvanized steel structure with sandwich wall panel and doors, windows, etc. |
| Service life | 30 years |
| Color | Customized Color |
| Frame | Galvanized Steel + powder Coating |
| Wall | Sandwich Panel Wall |
| Roof | Sandwich Panel+ Decoration Ceiling |
| Door | (1) Steel door |
| (2) Aluminum double glass door | |
| (3) Cut-bridge aluminum double glass door | |
| Window | size:920*920mm, double glass |
| (1) Plastic steel window | |
| (2) Aluminum double glass window | |
| (3) Cut-bridge aluminum double glass window | |
| Connection kits | PVC Connection kits for ceiling, floor and walls. |
| Electricity | 3C/CE/CL/SAA Standard,with breaker, lights, switch, sockets, etc. |
| Optional Accessories | Furniture |
| kitchen (including cabinet and sink) | |
| bathroom (including toilet, washing basin, mirror, shower room), | |
| electrical appliance, terrace, decorative material, etc. | |
| Advantage | (1) Fast installation: 2 hours/set, save labor cost; |
| (2) Anti-rust: all material use hot glavanized steel; | |
| (3) Waterproof structural waterproof design; | |
| (4) Fireproof: fire rating A grade; | |
| (5) Simple foundation; | |
| (6) Wind-resistant(10 grade) and anti-seismic(10 grade) | |
| (7) Pre-installed | |
| (8) Suitable for living | |
| Certificate | CE, Nata |
| Transport and load | Transport and load |

