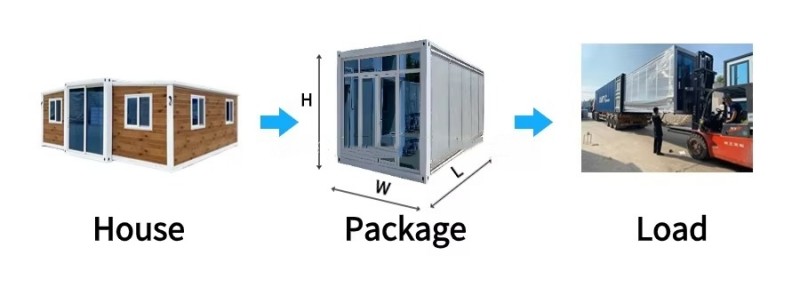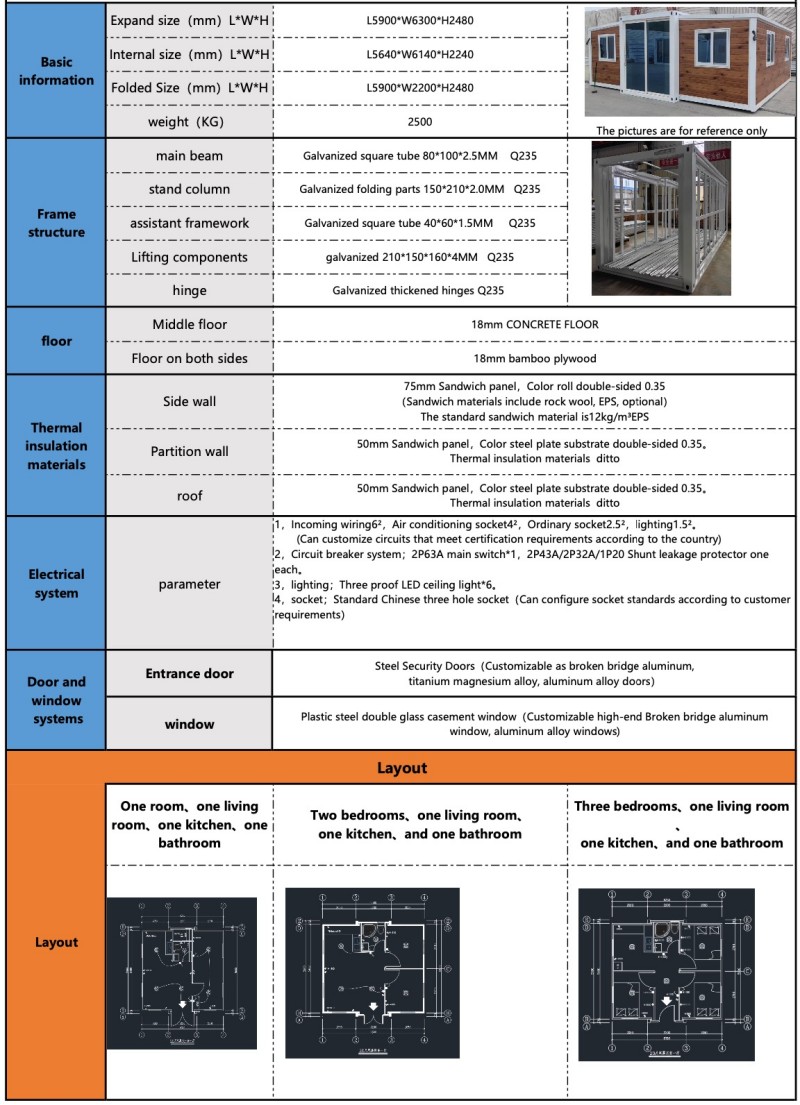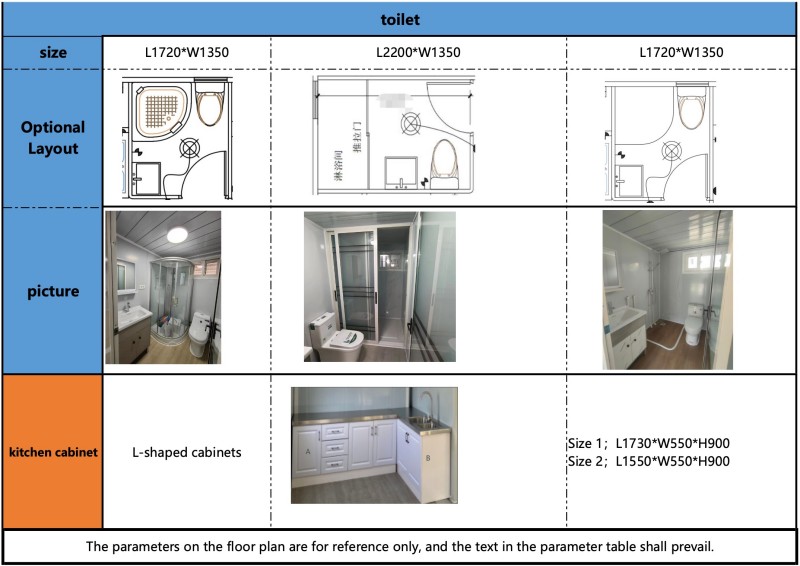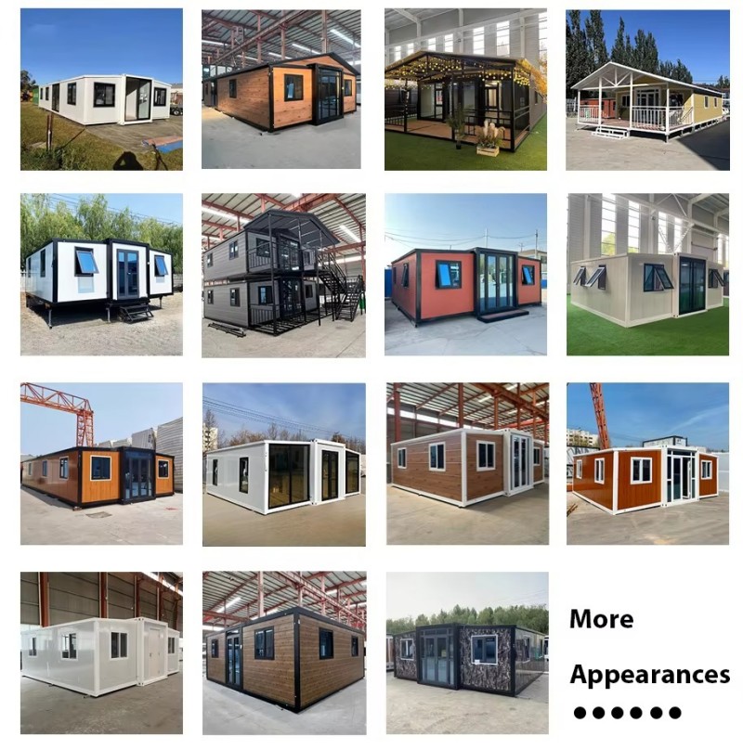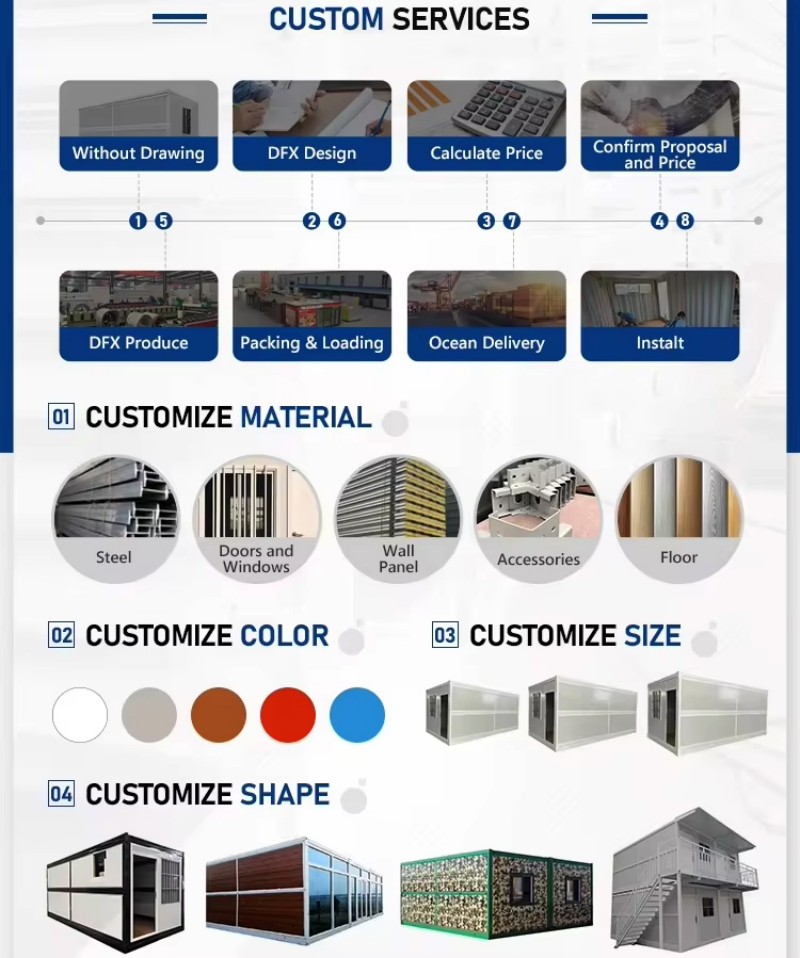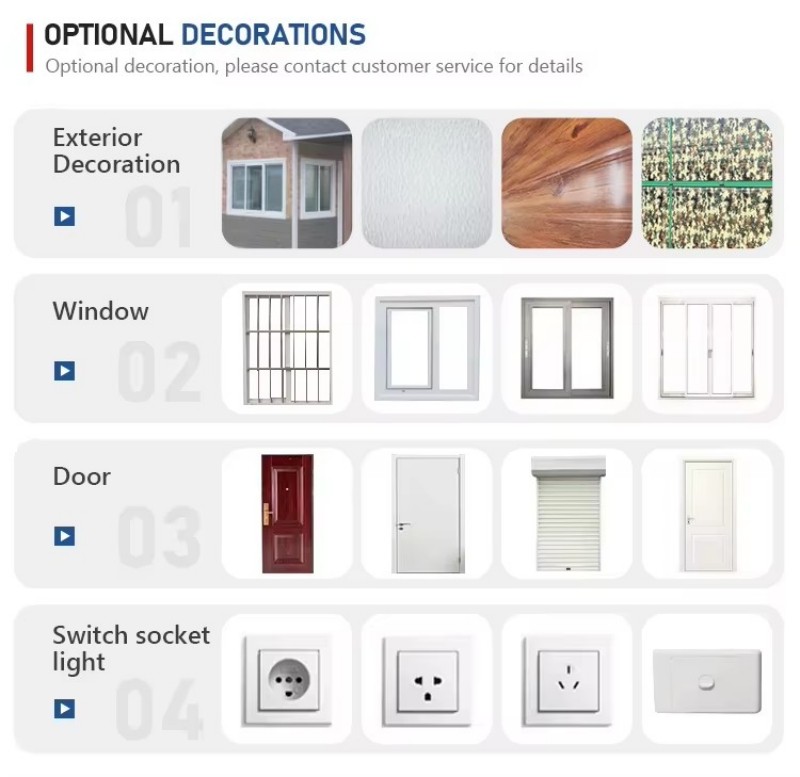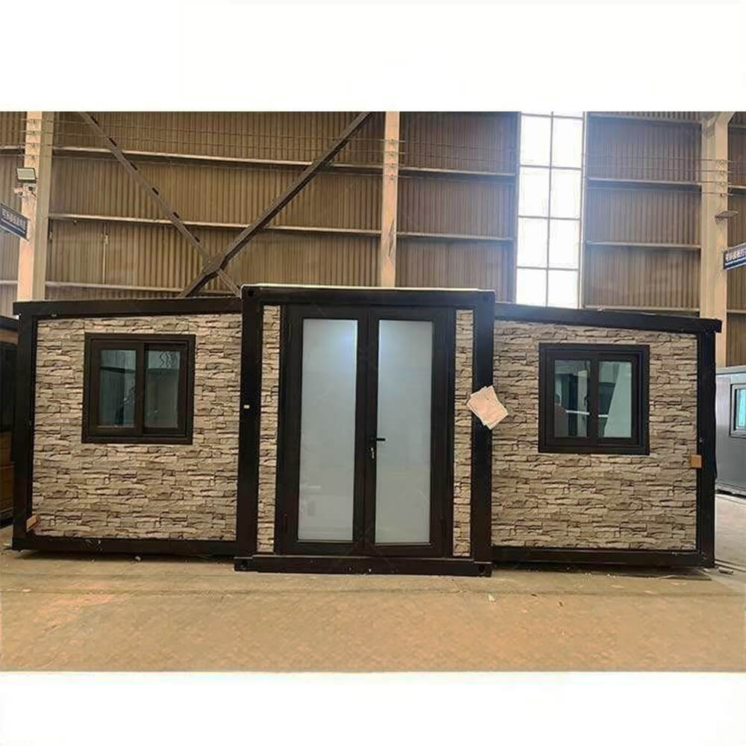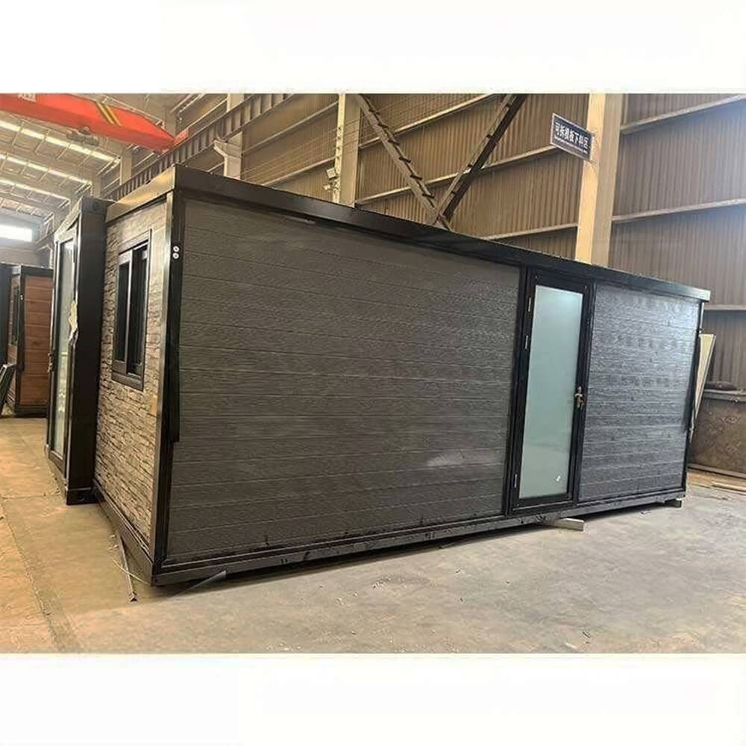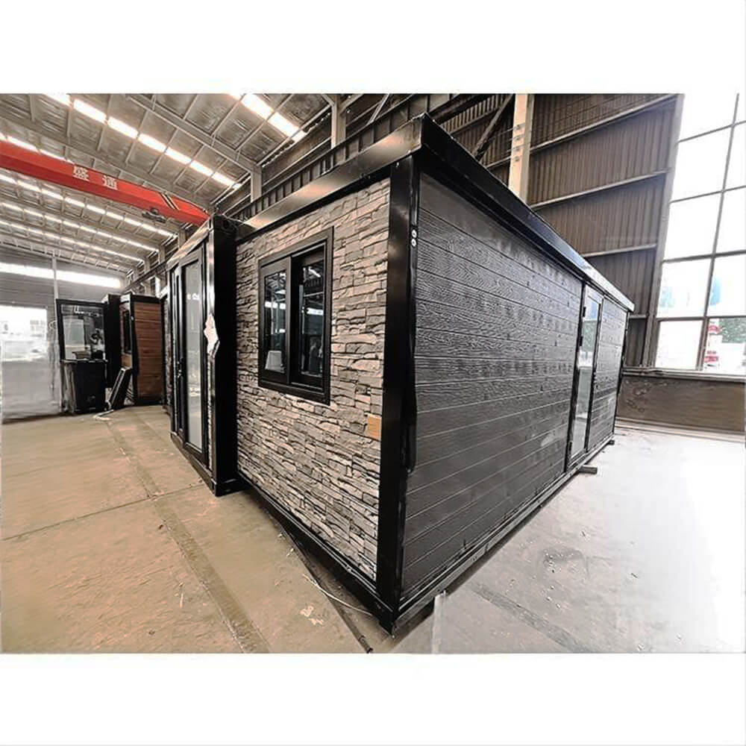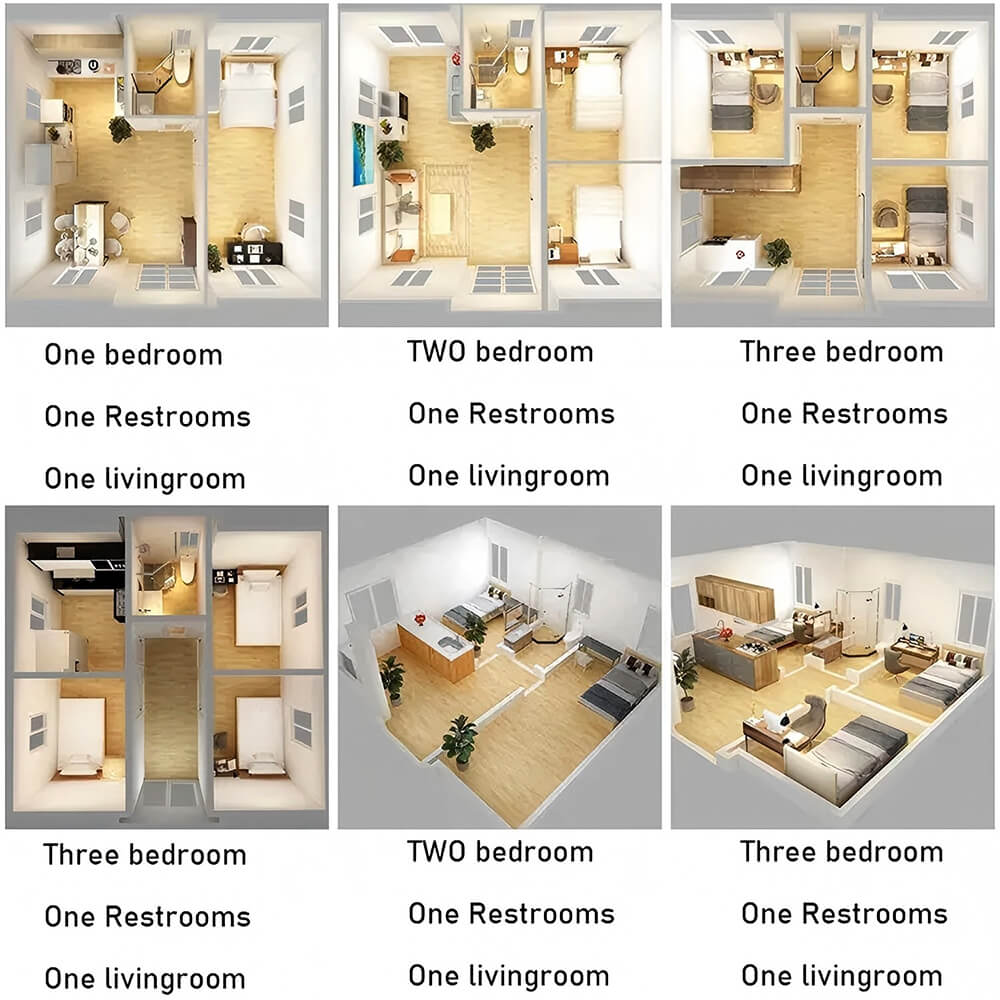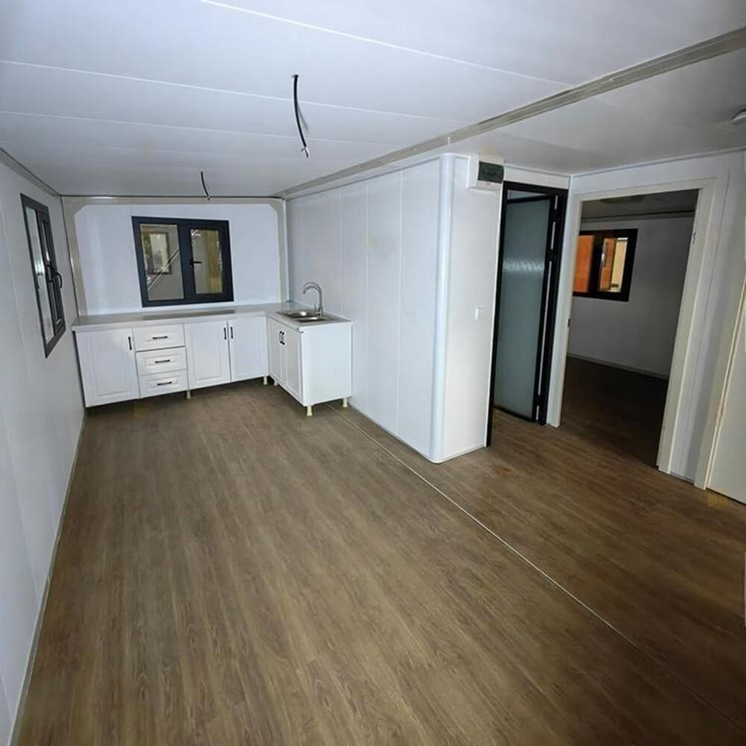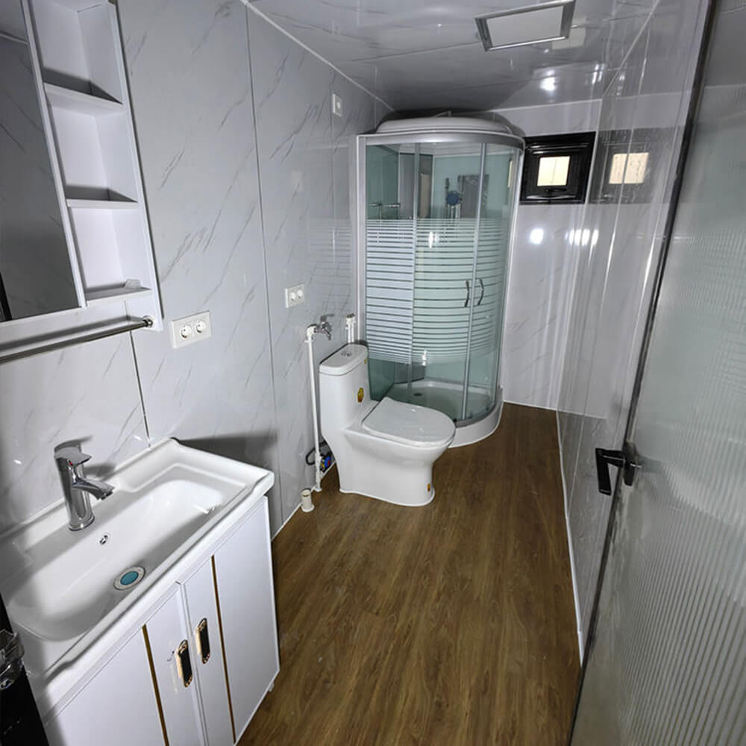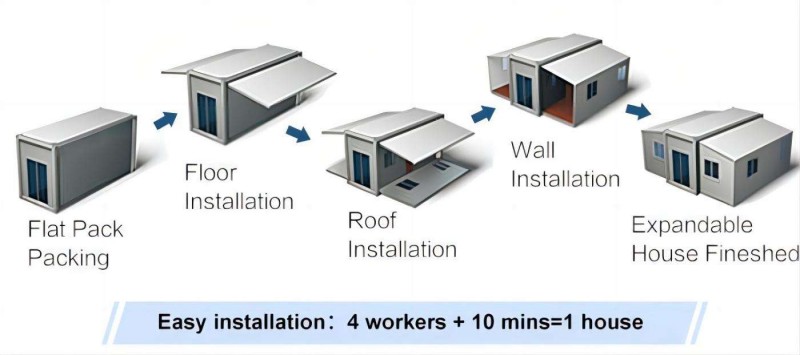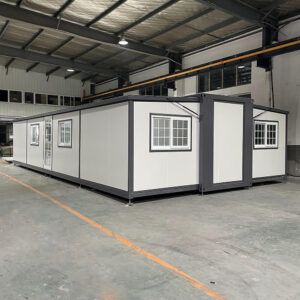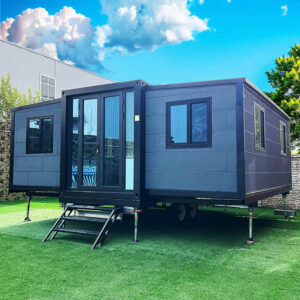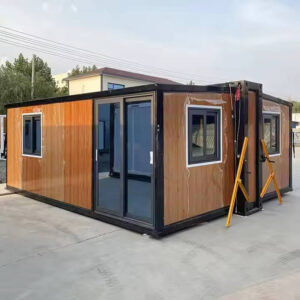Prefabricated Production: Utilizing a factory-prefabricated model, components are processed in workshops to enhance production precision and shorten on-site construction cycles.
Modular Structure: Modules can be disassembled and reassembled, reducing transportation volume while enabling convenient on-site assembly to adapt to diverse site conditions.
Stone-Textured Exterior: Exterior walls feature stone-textured panels that offer an aesthetic appeal and texture resembling natural stone, easily integrating into various environments.
Large Glass Door Configuration: Features double-opening glass doors to maximize natural light, enhance spatial openness, and facilitate smooth access for personnel and goods.
Multi-Window Design: Multiple windows ensure ample daylight and air circulation, improving overall comfort during use.
Temporary Office Space: Ideal for construction project offices, exhibition booths, and other short-term workspaces requiring rapid setup.
Transitional Living Space: Serves as construction site dormitories or post-disaster temporary housing, providing immediate shelter.
Small Commercial Applications: Easily converted into scenic area kiosks, community service stations, and other small retail units for swift commercial deployment.
Mobility: Can be relocated as a whole or in sections, reassembled at new sites to adapt to changing needs.
Integration Potential: Pre-installed utilities and basic furnishings at the factory enable faster on-site deployment.
