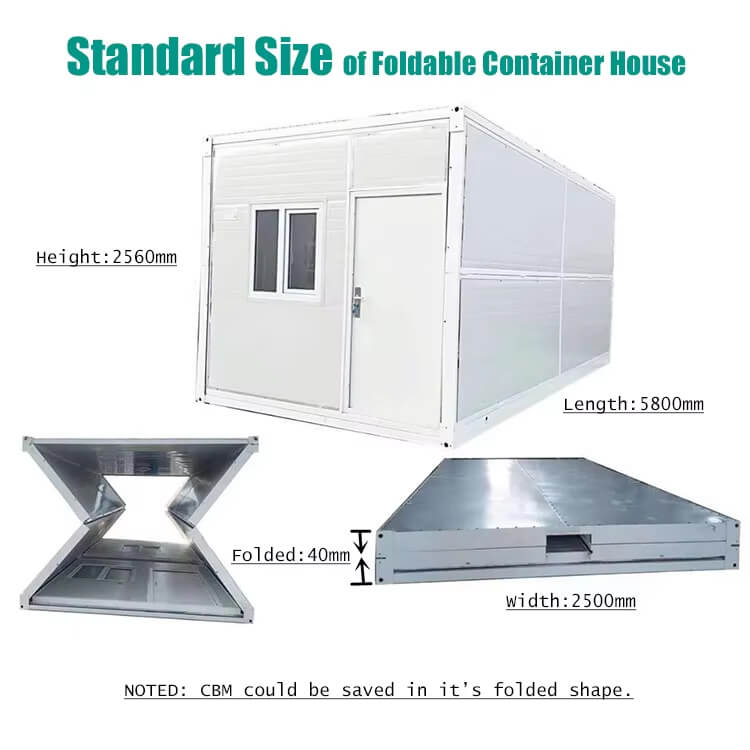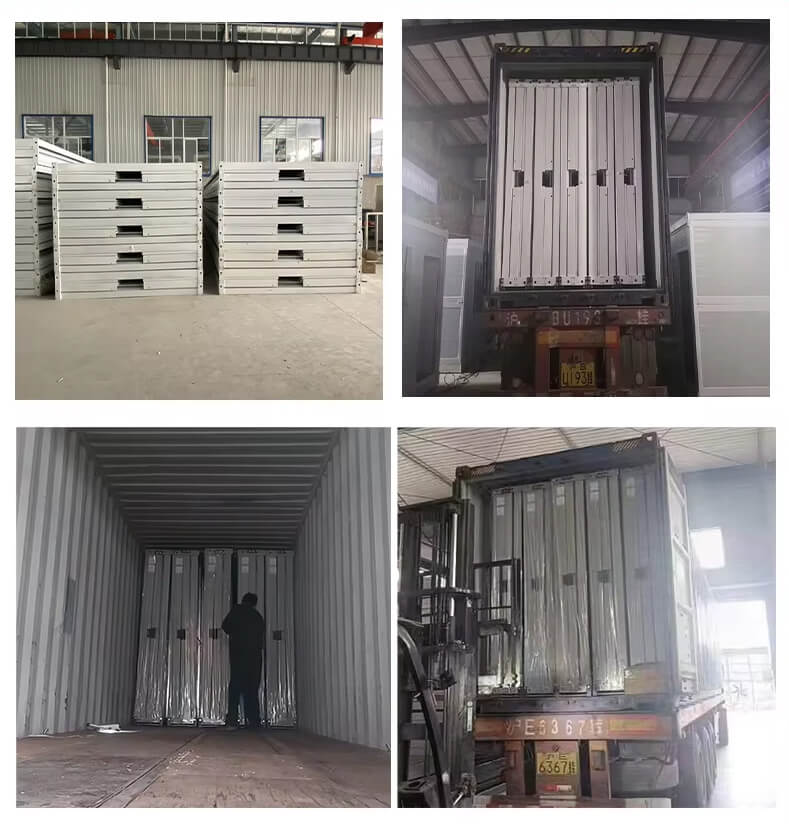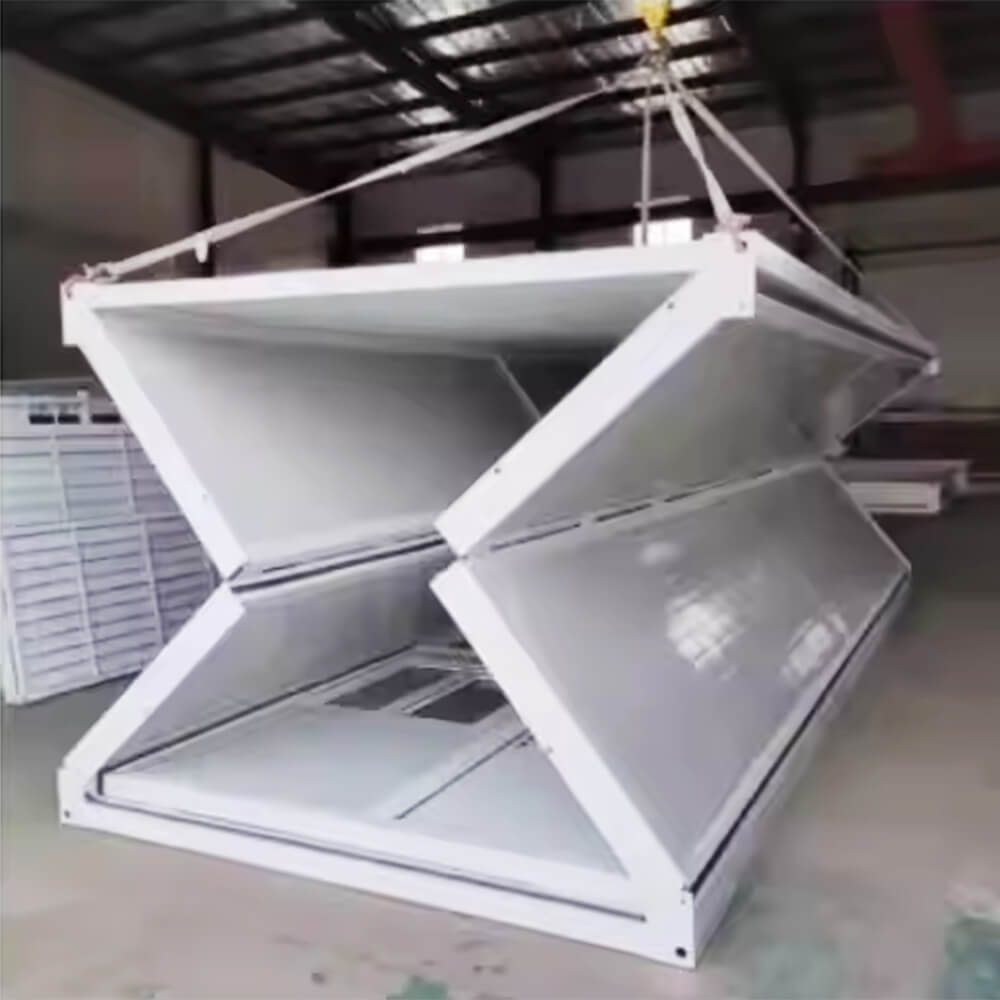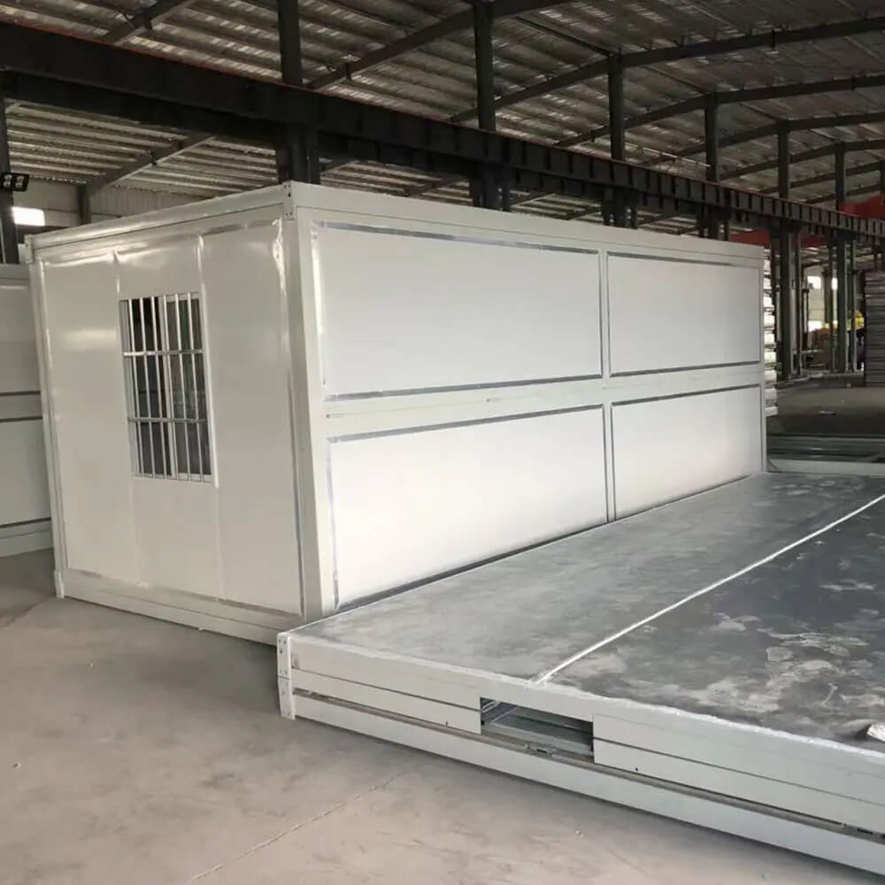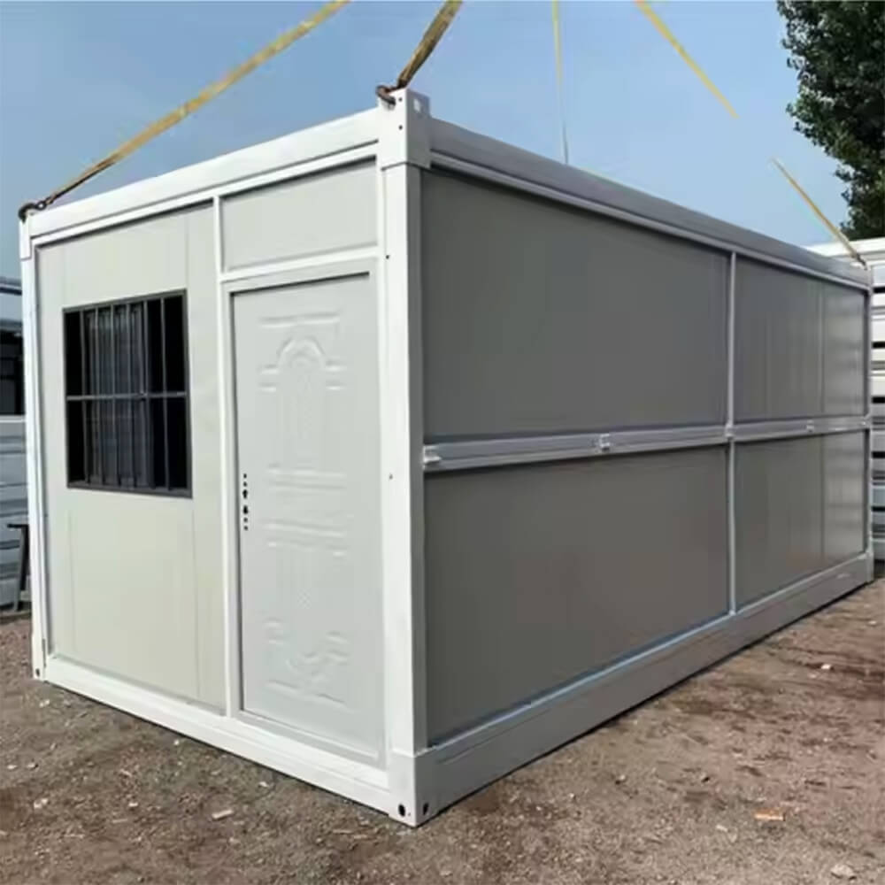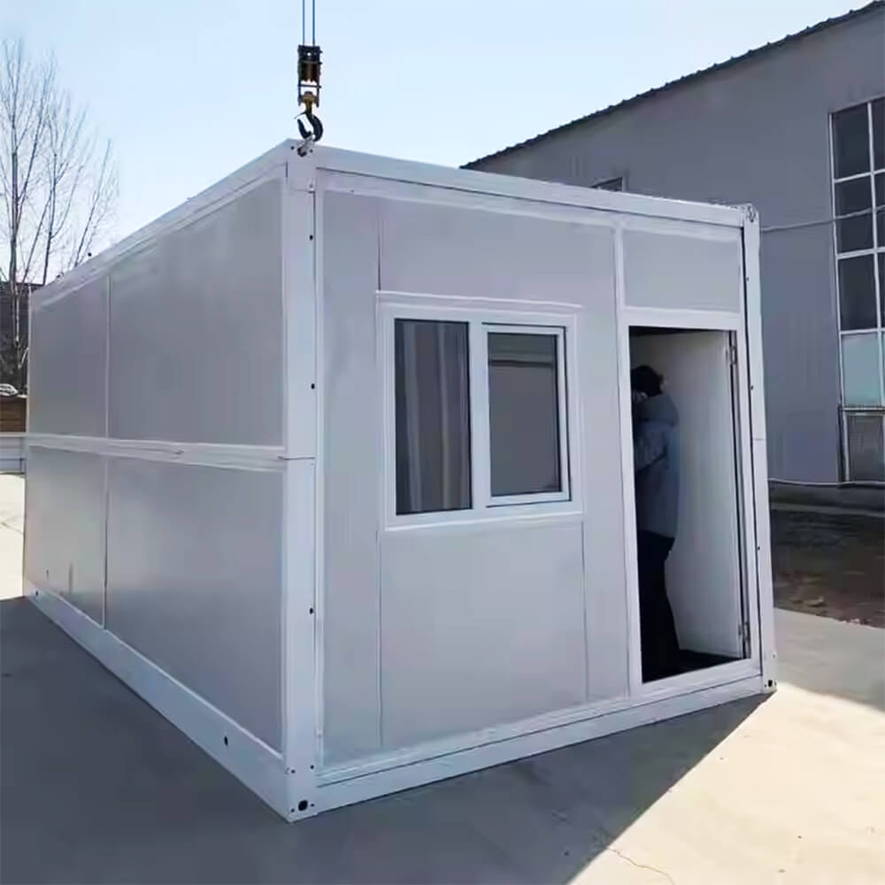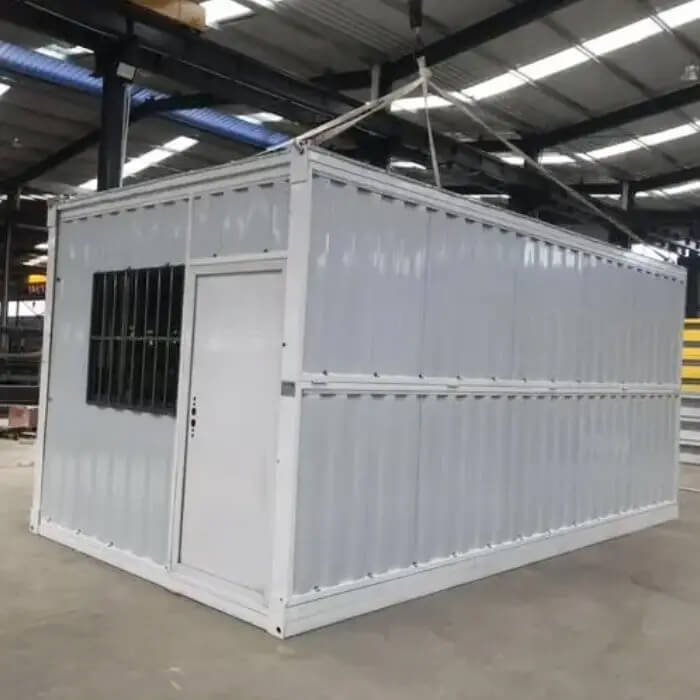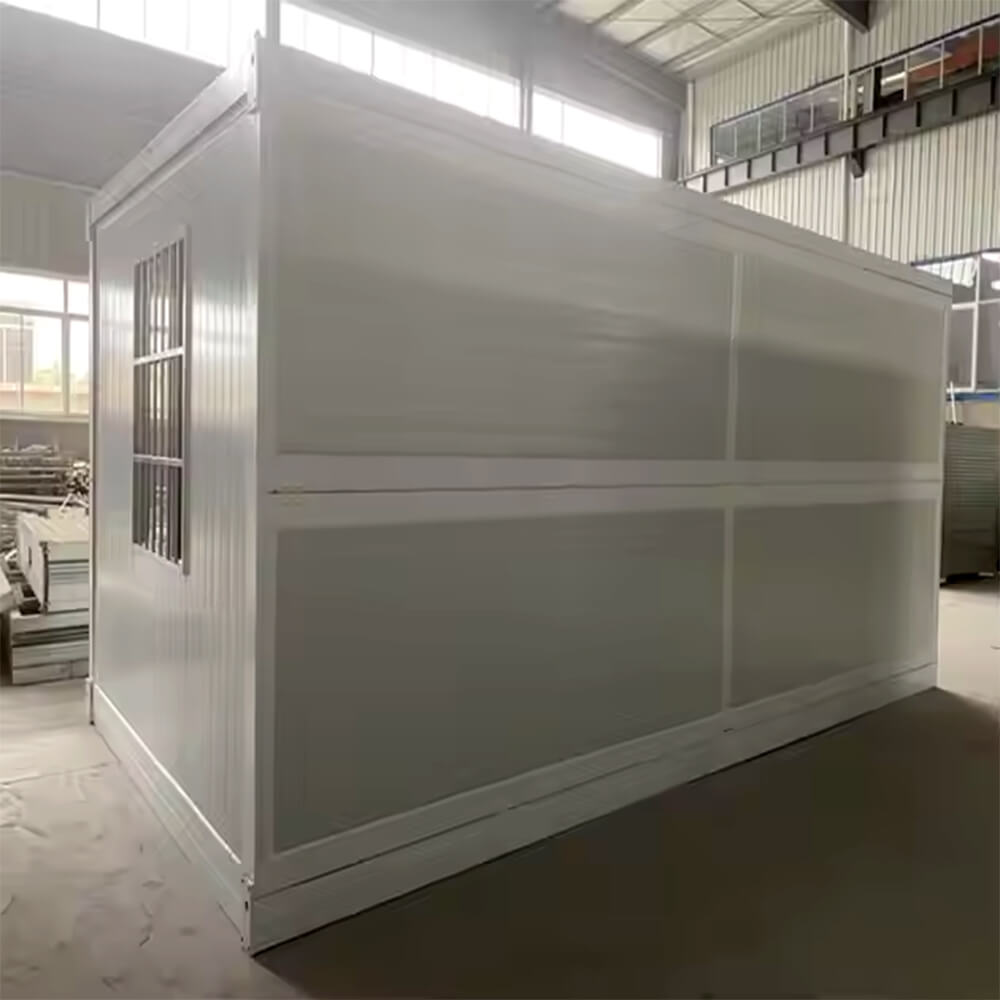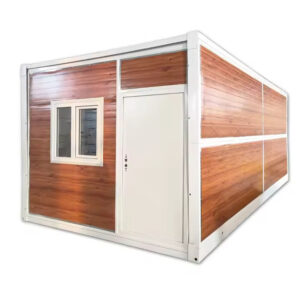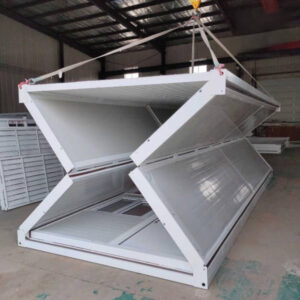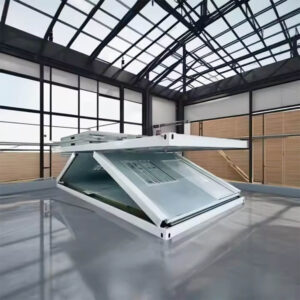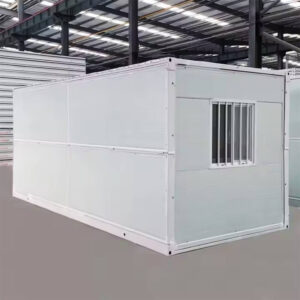2. The material of prefab house is light and easily to installation. The prefab house can be installed in a short time.
3. The container house can be used repeatedly with a life span of more than 30years.
4. We used the high quality galvanized sheet and foam as the materials of the wall and roof .So the prefab house is good for sealed ,fire proofing, water proofing, etc.
5. The prefab house is low cost, durable structure,convenient relocation , and environment-protection.
6. With supporting facilities such as washbasin shower air-conditioner, socket and so on.
|
External Size |
5800*2500*2450mm |
|
Packing Size |
5900*2435*390mm |
|
Loading |
8pcs/40HQ |
|
Structure |
Frame thickness :2.0mm
|
|
Wall panel |
50mm rock woolor foam sandwich panel |
|
Roof |
color steel sheet as roof sheet+40mm glass wool insulation+ ceiling |
|
Floor |
16mm MgO Panel, with 2mm vinly sheet |
|
Window |
Alu Sliding window |
|
Size:1000*1200mm |
|
|
Door |
Steel door, with handle lock and keys. |
|
External size 860*2100mm |
|
|
Electrical system |
1 electrical distribution, 2 industrial plugs, 2 lights, 2 switches, 3 sockets (with A/C socket), |
|
electrical wire (220V/50Hz) |
|
|
Installation Speed |
finish one in 15-20 munites / 3 people. |
|
Load Quantity |
8 units/40’HQ |
|
Floor load |
0.5KN/square meter |
|
Roof load |
1.5KN/square meter |
