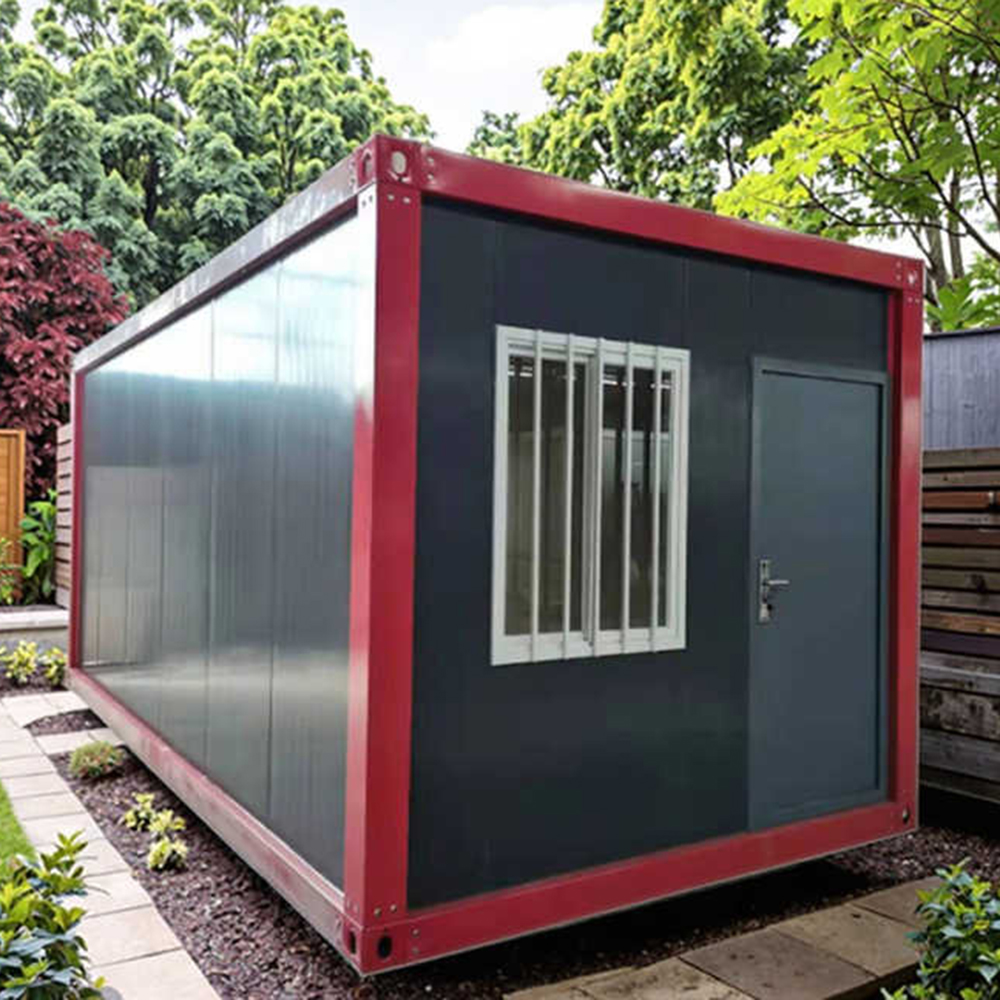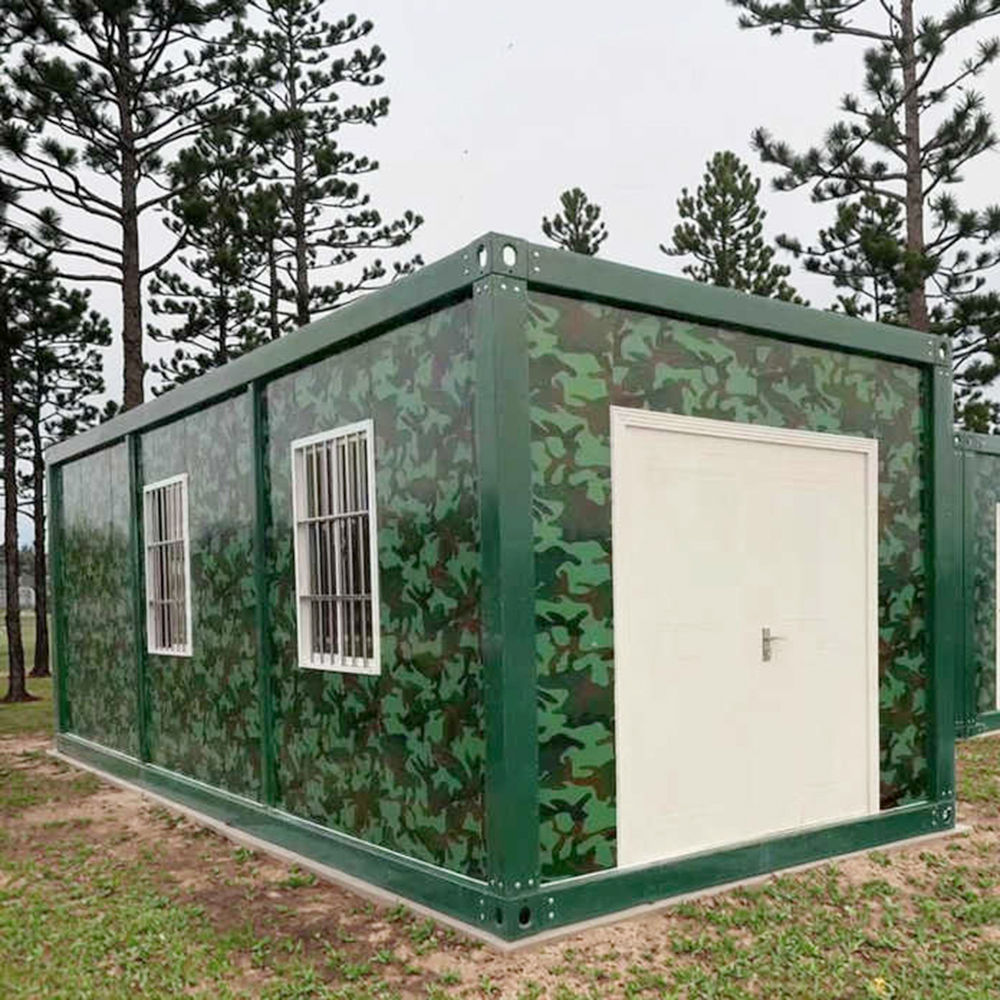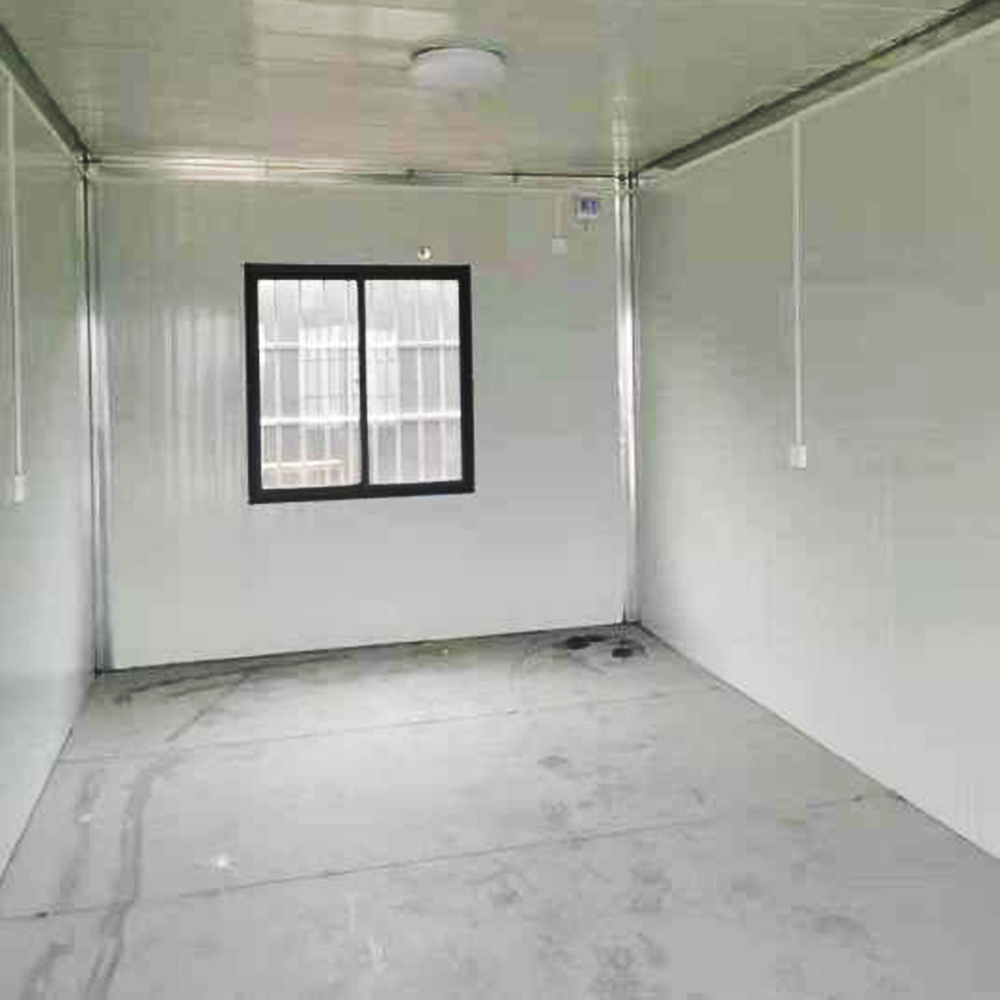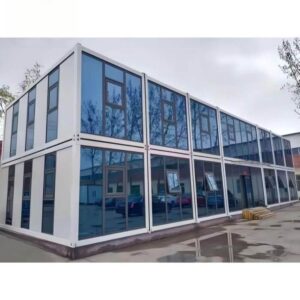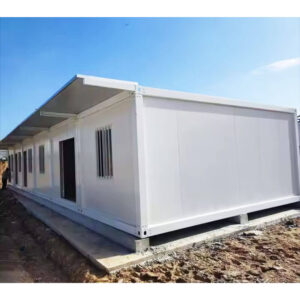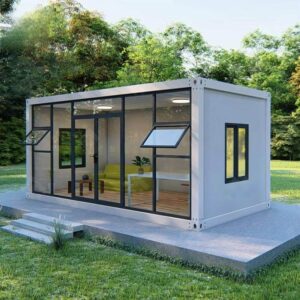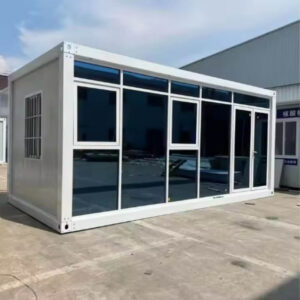|
Standard
|
External dimension
|
5950mm*3000mm*2800mm(L*W*H)
|
|
Internal dimension
|
5750mm*2780mm*2480mm(L*W*H)
|
|
|
Index
|
Thermal insulation
|
λ=0.035W/m·K
|
|
Sound insulation
|
Sound insulation level ≥ 26dB
|
|
|
Waterp roof performance
|
Organized drainage, with aprecipitation of 16mm/min and no leakage.
|
|
|
Ground live load
|
1.8kN/㎡
|
|
|
Wind-resistant performance
|
0.50kN/㎡
|
|
|
Fire performance
|
A-level
|
|
|
Seismic performance
|
Level 8
|
|
|
Roof live load
|
0.8kN/㎡
|
|
|
Structure
|
Main profiles
|
Groundmainbeam: specification160mm, galvanized precision rolledbent beam 2.2mm thick; Ground secondary beam: 9 specification 50*100*1.2mm thick; Supports Column: Specification160*160mm,galvanized precision rolled bent beam 2.2mm thick;
Roof main beam: specification160mm,galvanized precision rolled bent beam;
Roof secondary beam: 2 specification50*50*1.5mm,galvanized precision rolled bent beam; 9 specification 40*60mm,galvanized precision rolled bent beam.
|
|
Structural connectivity
|
M10×35high-strengthbolt
|
|
|
Surface Treatment
|
Electrostatic spraying plastic powder baking paint.
|
|
|
Wallboard
|
Rock wool board
|
The thickness of the colorsteel composite plate is 50mm, the thickness of the color steel plate is0.25mm, the color is white gray, and the double sided flat plate is embossed;
The bulk density of rock wool is 50kg/m³,
with Class A noncombustible.
|
|
Roof
|
Roof slab
|
980 type roof tile: colorsteel veneer thickness 0.4mm.
|
|
Insulatiing layer
|
Glass wool roll felt,thickness 40mm, bulk density 10kg/m³, with Class A non-combustible.
|
|
|
Suspended ceiling
|
831 types trip ceiling panel, 0.25mm.
|
|
|
Ground
|
Structural plates
|
Sanding cement high-strength floor, thickness15mm.
|
|
Door
|
Entrance doors
|
Steel set door, size≥W920mm×H2040mm, stainless steel door lock.
|
|
Window
|
External window
|
Plastic steel window.
|
Detachable Container House


